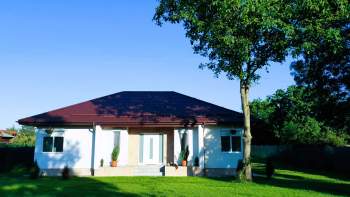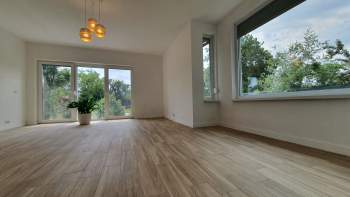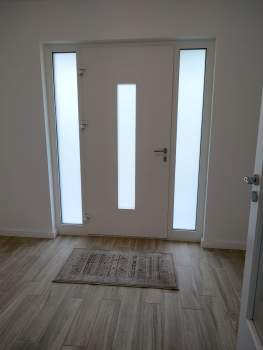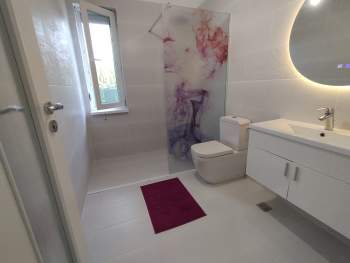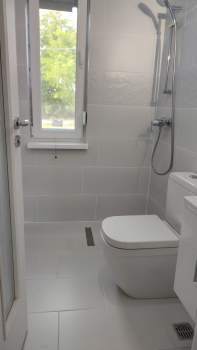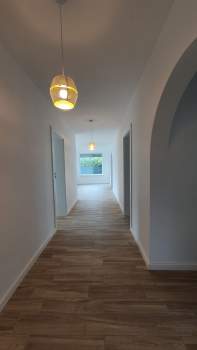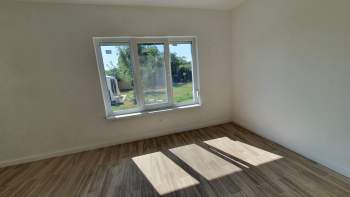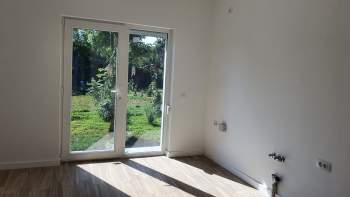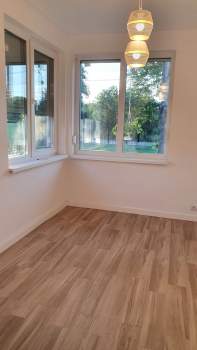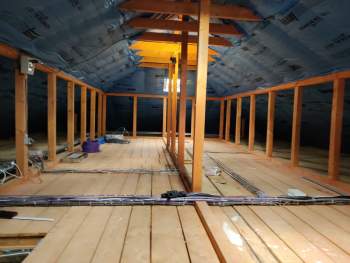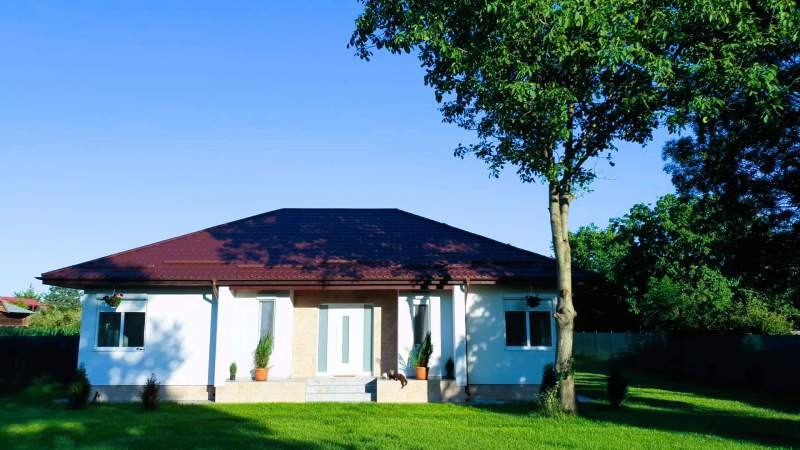Property Description
Virtual tour: https://my.matterport.com/show/?m=qYqfrAE4LJoI introduce you an exceptional property in the suburbs of Bucharest, a property that will give you the joy of the countryside outdoors, a modern indoor living space while being only 20 minutes away the Romania’s capital city.
The property is of 1289 sqm, with the house of 130 sqm, with 2 bedrooms, a library, a wide living room, served by 2 bathrooms, a generous entry hall and a technical room fully equipped.
The bonus is the huge attic of 130 sqm with a central open space of 45 sqm to be used at your pleasure and the 6 sqm cellar for storing miscellaneous things that require constant temperature all year long.
The property is divided into several spaces:
? The front yard of about 400 sqm that have a drive-in parking lot;
? The house itself of 130 sqm, placed at 20 m away of the street;
? The backyard of 770 sqm that gives you the intimacy for your sunny days (about 8 months per year). It includes:
o a 20 sqm garden pavilion to enjoy the day;
o a 20 sqm wood tools shed to store all the stuff you need;
o a wide lawn with trees and flowers.
The house is build on a wood structure, fully insulated with Knauf system (https://www.knaufinsulation.com/) that guarantees the protection against low/high temperature and noise suppression.
The huge bonus of this green house is the photovoltaic 11 kWp system that covers most of your power consumption.
The heating system is of 16,4 kW underfloor electric system.
The daily living cost is free for you in this greenhouse all systems are based on 3phase electricity, the water is self-supplied through a 22 m deep well and the electricity is covered by the photovoltaic system.
Location information:
? the property is in Dascalu, Ilfov county.
? you have 23 km (25 min driving) to Promenada Mall or Bucharest Mall.
? You have 25 km to downtown Bucharest.
? You have 24 km to Henri Coanda International Airport.
? You have 4 km to A0, the Bucharest ring road.
? You have 6,5 km to A3 that connects Bucharest to the mountain’s resorts of Prahova valley.
Additional Details
- Living Space 108 m2
- Lot Size 1289 m2
- Furnished No
- Garage No
- Central Heating Yes
- Air Conditioning No
- Garden Yes
- Pool No
Features
- Living room - 35,1 sqm
- Main bedroom - 18,1 sqm
- 2nd bedroom - 12,1 sqm
- Kitchen - 11,9 sqm
- Entrance hall - 7,7 sqm
- Interior hall - 11 sqm
- Main bathroom - 5,1 sqm
- 2nd bathroom - 2,5 sqm
- Technical room - 4,2 sqm
- Cellar - 6 sqm
- Attic - 45 sqm useful ( over 2,5 m height)
- Heating system electric - 16,4 kW
- Main power supply - 25 kW 3phase; Photovoltaic system - 11 kWp
- High speed internet 1 Gps
- 20 sqm garden pavilion and 20 sqm wood tools shed

