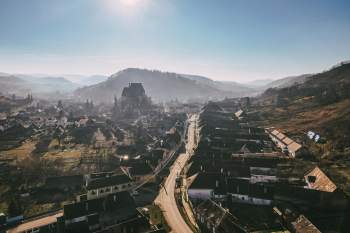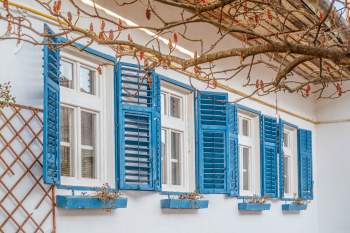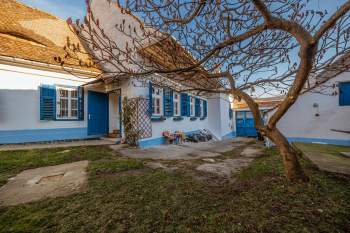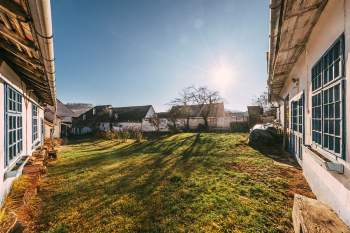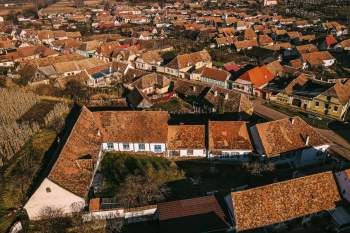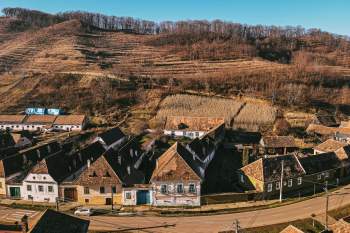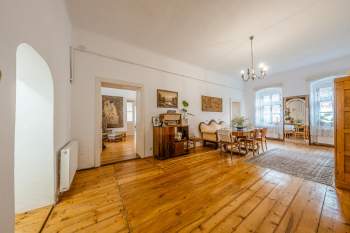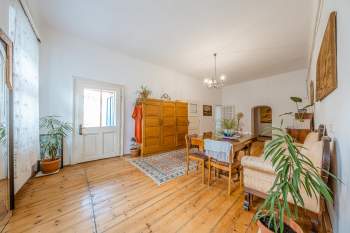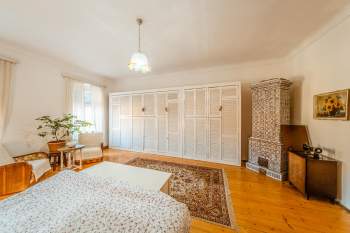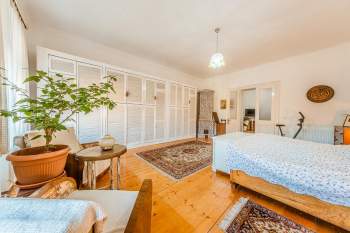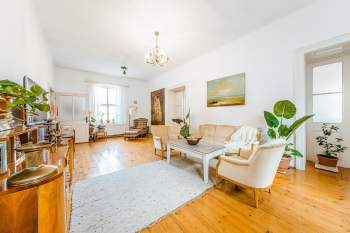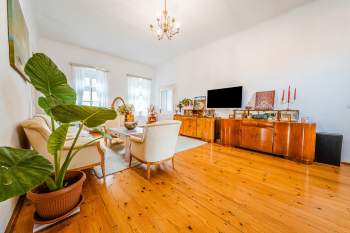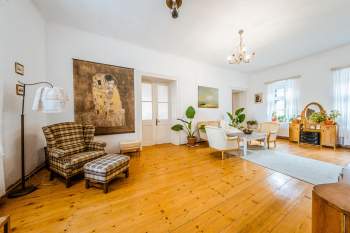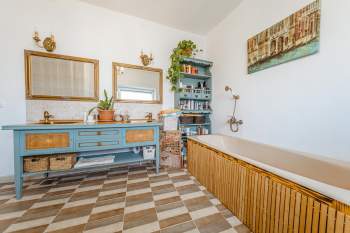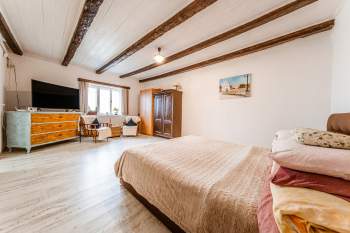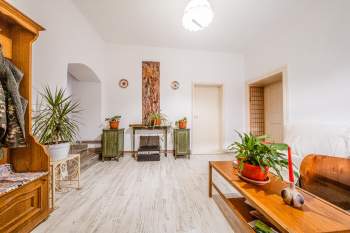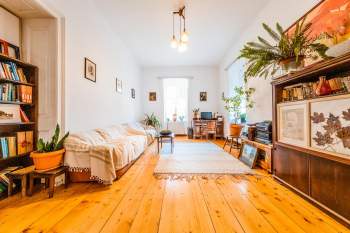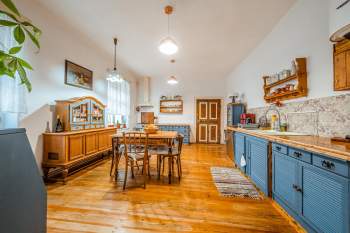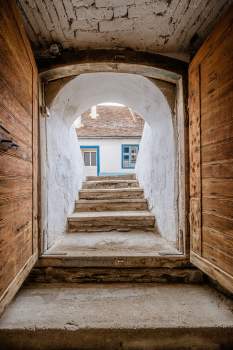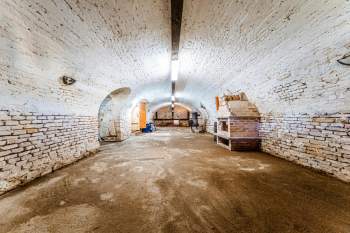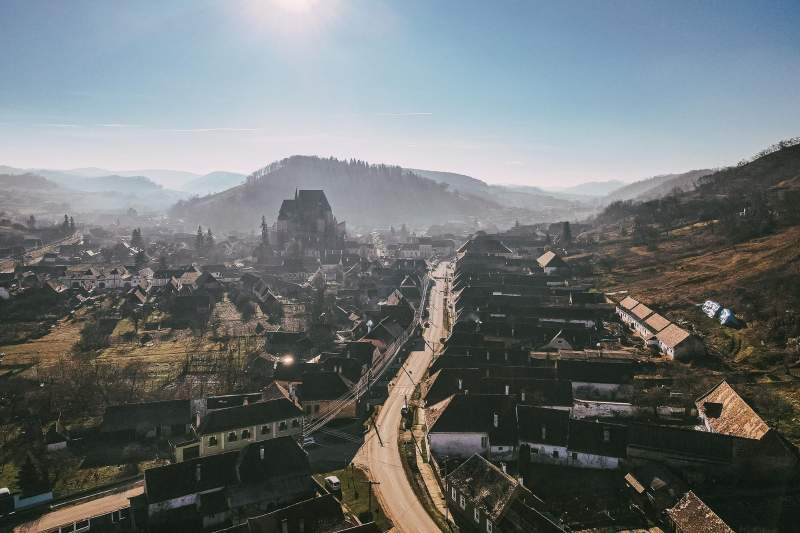Property Description
Solid historical house for sale, authentic Saxon construction, partially built in 1884, located in the center of Biertan commune. The house can be turned into a boarding house very easily, having everything necessary for this and only needing a notice of change of destination from the town hall.The village of Biertan is one of the most beautiful villages in Transylvania, being included in the UNESCO National Heritage. Loaded with history and with a special charm, the village of Biertan is visited annually by thousands of tourists. The fortified church in Biertan is the most famous and the most visited of the Saxon churches, with around 50,000 visitors a year.
This house, one of the largest in the medieval-scented village of Biertan, was the dowry house of a priest's daughter in the history of the area.
The house is being sold due to urgent reasons of moving out of the town.
This is centrally located (5 min. walk to the fortified Church), renovated with due respect, having the original doors and windows (cassette doors with H 218-247 cm), the original floors (where they could be kept) with boards royal honey-colored, 35-70 cm wide and up to 4 m long, furnished in the style of its era and artistically and bohemian decorated, having 2 living structures, with separate entrances, totaling 5 generous rooms (between 14 and 40 sqm), 2 bathrooms, 2 toilets, 1 kitchen, 1 large pantry, hallways (total 344 sqm), cellar with vault and electricity (183 sqm), garage. In the yard there is also an annex building (consisting of 2 rooms - total area 43 sqm, year of construction 1917) used as a laundry.
The huge cellar can be arranged and used as a wine cellar/pub. For these transformations, only the notice of change of destination is necessary.
Annex building (former woodworking workshops), built in 1962 from brick on a solid foundation, with an area of 356 square meters, consisting of 5 rooms, with 13 windows with a height of 2 m.
These workshops can be very easily transformed into a tourist guesthouse (only by dividing the interior into at least 10 rooms, each with its own bathroom), having enough interior space for a dining room approx. 50 sqm, own kitchen, bathroom for staff, storage space and exit to the vegetable garden, where you can set up a summer garden with at least 10 brewery tables and related benches. The total area of land, construction yards, 1,517 sq m.
The entire structure of the house and the annexes are covered with the original old tiles, the walls of the house are 50-70 cm thick, there are two rows of wooden windows equipped with shutters, which ensures the preservation of the winter/summer temperature (winter 20 degrees, summer 19 degrees without air conditioning). This insulation makes the residential building have very decent expenses for its area.
Alternative source of water, own well, with potable water, unmetered consumption. In the back of the property, the beautiful view of a wooded hill, as well as two plots of arable land with a total area of 2,239 sq m.
Large courtyard, surrounded by a walled fence that ensures privacy, naturally grassed (does not require irrigation or replanting), having many mature rose bushes, as well as several trees (vinegar trees) particularly decorative with their cones. The generous surface of the courtyard and its own source of water, allow the setting up of a swimming pool with extremely low usage costs.
The property is heated with radiators connected to 2 gas centrals. The building has 7 gas burners, 5 of which are in use, the remaining 2 gas burners can be used if the conversion of the workshops into residential buildings is desired.
Mansard roof over the entire building, all utilities (gas, water, sewage, mono and three-phase current, cable TV, internet) alone in the yard.
The house is sold fully furnished and equipped, the owners keeping only their personal items.
Information about Biertan and its tourist potential as well as property plans, or more pictures of the interior, on request using the website.
We don't want intermediaries.
Additional Details
- Living Space 700 m2
- Lot Size 3756 m2
- Furnished Yes
- Garage Yes
- Central Heating Yes
- Air Conditioning No
- Garden Yes
- Pool No

