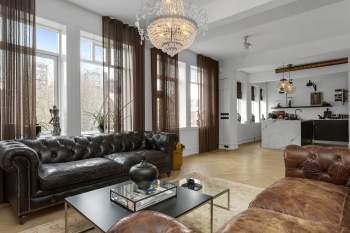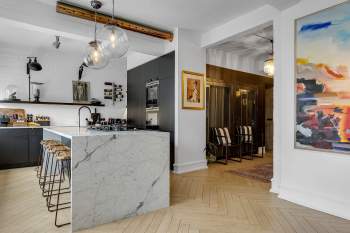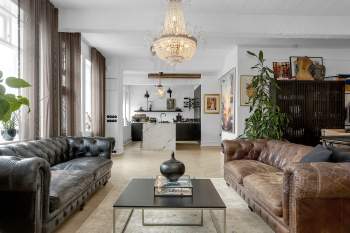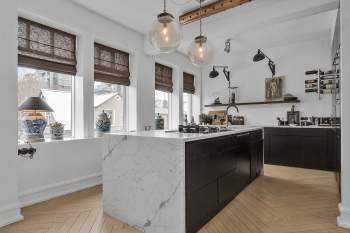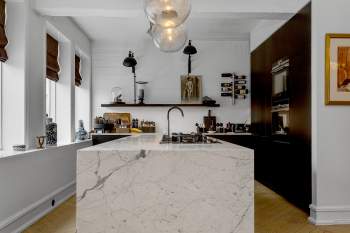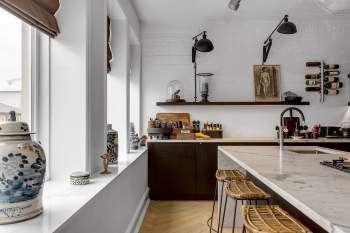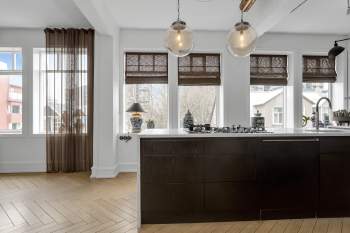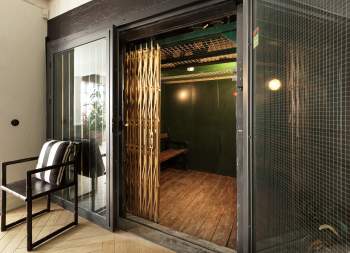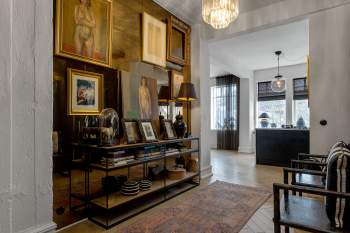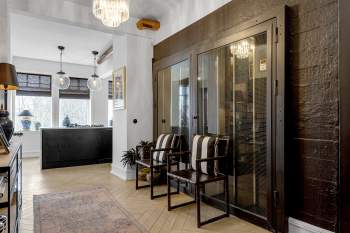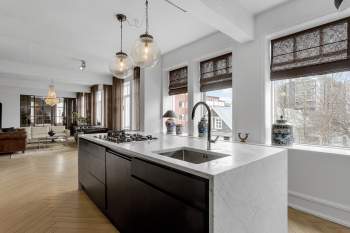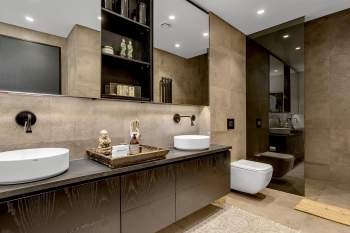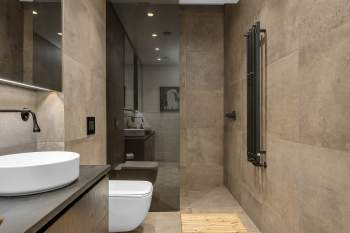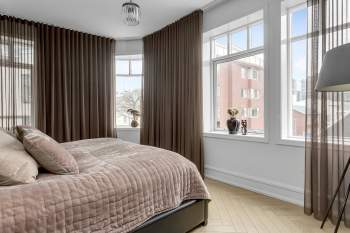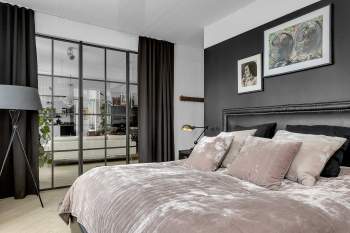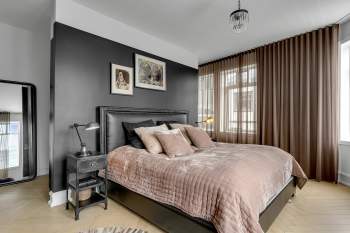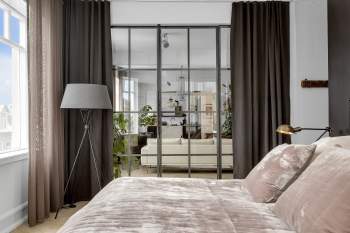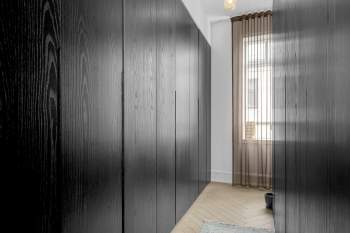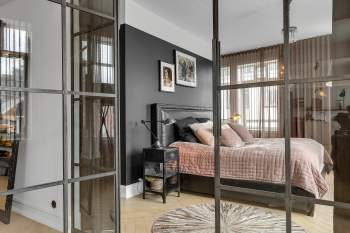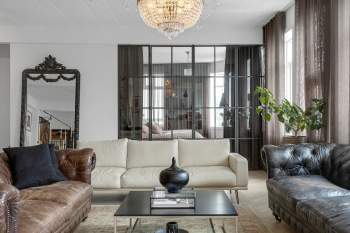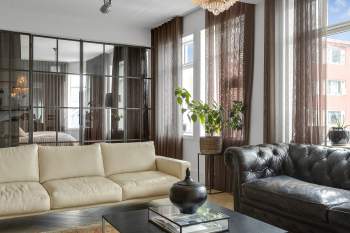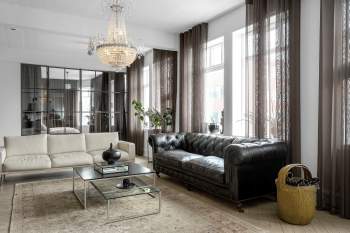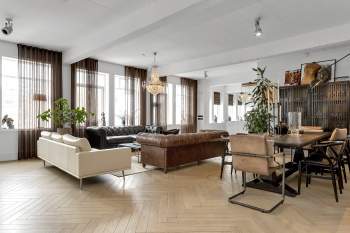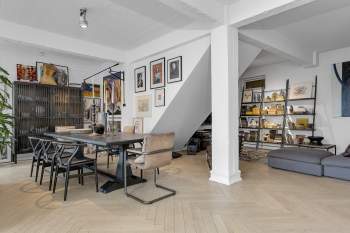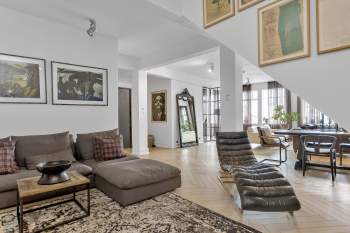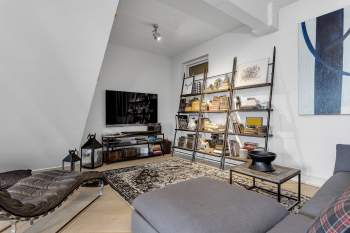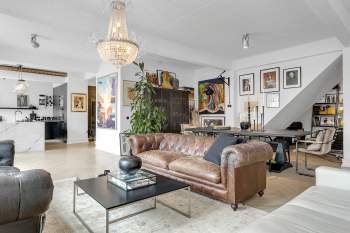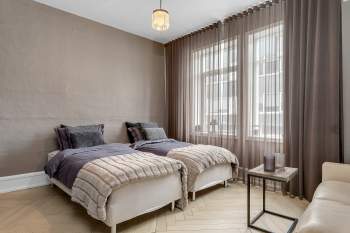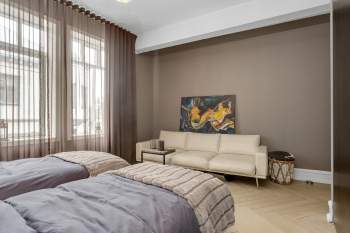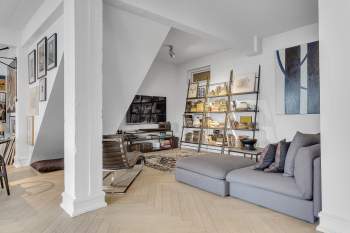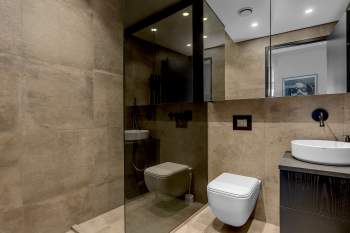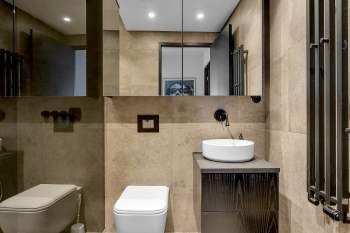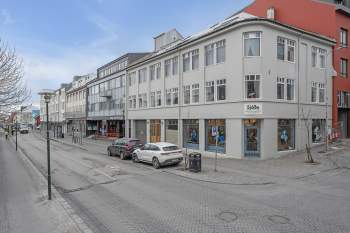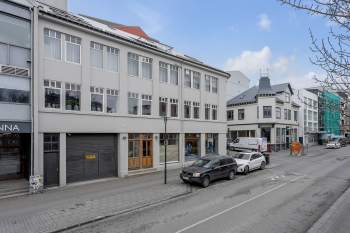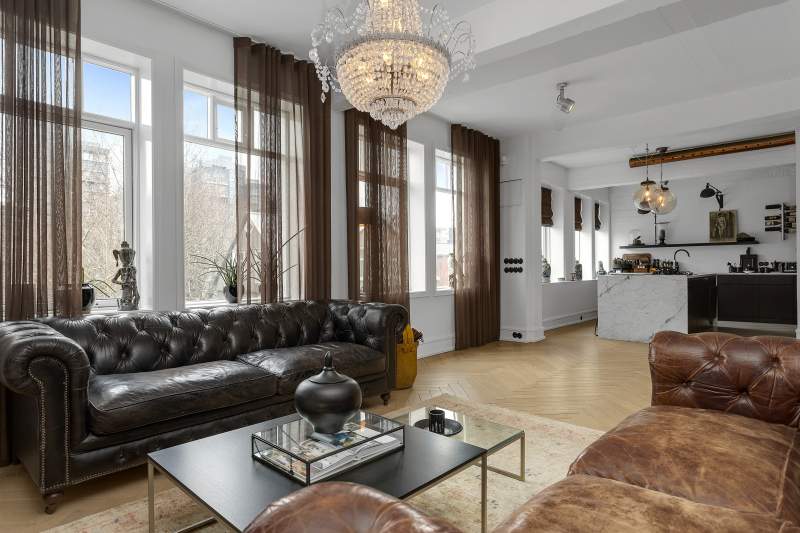Property Description
High ceilings and a large common area characterize the property, which has been designed and renovated in a high-quality manner.Layout: the apartment marked 01-201 is on the 2nd floor of the building. There are stairs from the street to the second floor of the building, it will be possible to take the elevator directly to the apartment from a new entrance that has been approved. Lobby - hallway, elevator, two bathrooms, two bedrooms, one with a walk-in closet, large common area divided into a kitchen, living room, dining room and TV room, laundry room and storage.
More about the property: The property was designed by interior architect Sólveig Andrea Jónsdóttir and renovated in 2016-2017 in the "New York Loft" style. Oak herringbone parquet floors are on the common areas and rooms. All fittings and doors are custom-made in the style of Fagus. The kitchen is very spacious and open to the living room, custom-made Fagus cabinetry with marble countertops, a large marble island from Figaro. High-quality Italian faucets from Gessi, a built-in sink with grinder from Ísleifur Jónssýn, a gas stove and two Siemens ovens at work level. The property has two bathrooms with large "walk-in" showers and the larger bathroom has two free-standing sinks from Ísleifur Jónsson. The faucets are built-in and from Gessi, heated towel rails, large mirror cabinets with under-lighting above the sinks, high-quality gray tiles on the floors and walls and recessed lighting in the ceiling, powerful extractor fans are in both bathrooms. The master bedroom is off the living room, separated by a custom-made glass wall from Suðulist. Off the master bedroom is a walk-in closet with plenty of closet space. The second bedroom of the apartment is spacious with good closet space. The custom-made curtains of the apartment are from Bazar. The laundry room is spacious with a fitted interior with space for a washing machine and dryer, good closet space and a sink.
Other: The apartment has one of the oldest elevators in Reykjavík that has been restored to its original form and is fully functional and certified by the Icelandic Occupational Safety and Health Administration. Storage in the basement of the building. There is an underfloor heating system in the apartment. Openable sashes in the windows have been renewed. The entrance on the ground floor of the building is to be changed and approved drawings are available. Here is an opportunity to acquire a design gem in the center of Reykjavík that has few parallels.
For further information, please contact Böðvar Sigurbjörnsson, lawyer, by phone 660-4777 or bodvar@fastborg.is
Additional Details
- Living Space 223,7 m2
- Lot Size 231,2 m2
- Furnished No
- Garage No
- Central Heating Yes
- Air Conditioning Yes
- Garden No
- Pool No
Features
- Increased ceiling height and large common area
- The property was designed and renovated in 2016-2017 in a "New York Loft" style.
- Oak parquet flooring with a herringbone pattern is on the floors in the common areas and rooms.
- Two bathrooms with large walk-in showers
- walk-in closet with plenty of closet space
- The apartment has one of the oldest elevators in Reykjavík, which has been restored to its original form and is fully functional.
- underfloor heating

