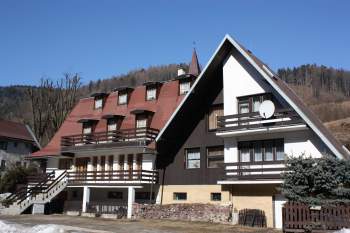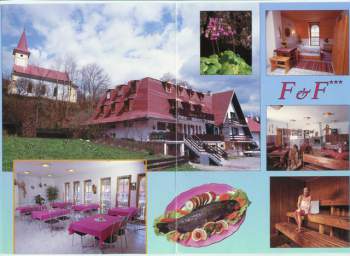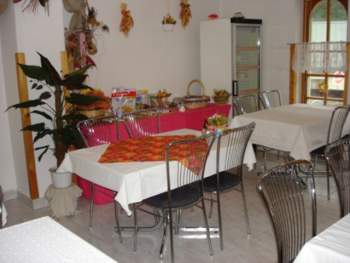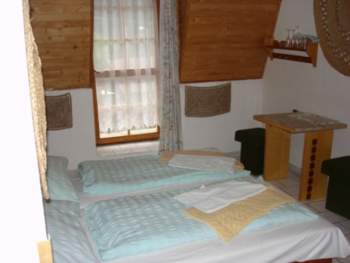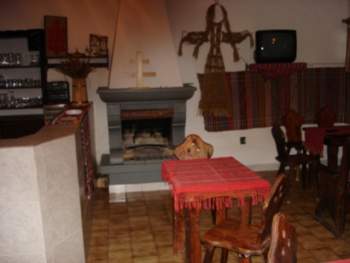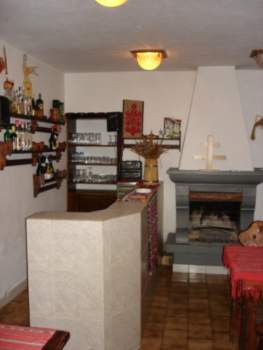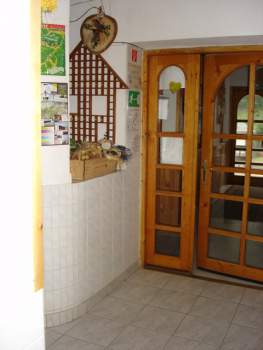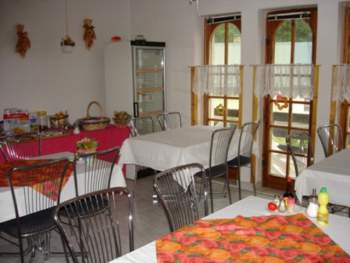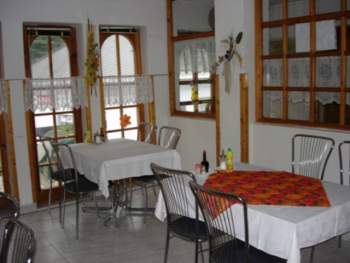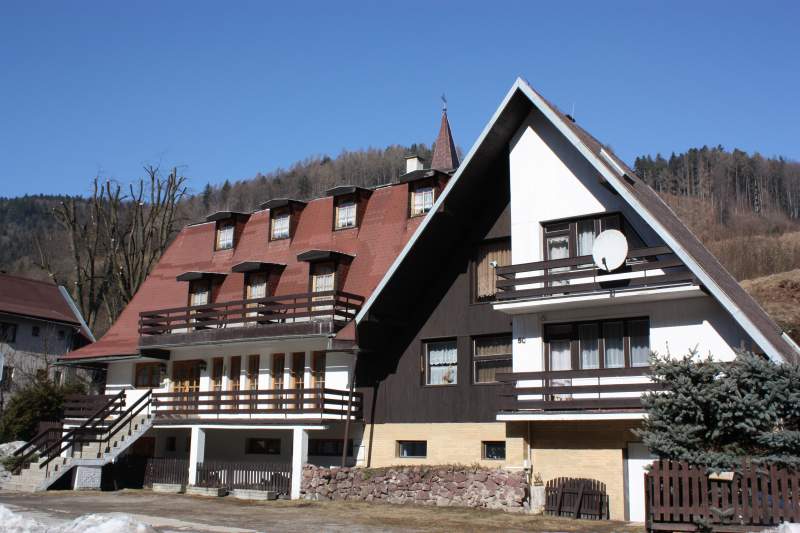Property Description
Estate information – apartment-hotel and a family houseEach one of the estates has its own registry, together they make a whole but they are not connected to each other. They are located in Bystra, Brezno district (Banskobystricka area) in Slovakian republic. None of the stated properties is burdened by encumbrance/debit.
Build-up area is of 296 m2, the rest of the property has 450 m2.
There is an atypical „basement“ on the property close to the family house. It is a natural phenomenon (cave opening) that has a steady temperature all year long.
Small-hotel:
This estate was statutory approved in 1994, in the hotel facilities categorization, and it belongs to the „small hotels“ category. It contains a basement, ground floor, 1st and second floors of above-stage level. The small-hotels capacity is 45-50 persons.
There is a ground heating in the whole object, there is a sanitary facility in every room and every room contains cable television and telephone network. There is a parking lot in front of the hotel that has parking space for approx. 8 cars and one bus.
Ground plan: 14 m x 12,5 m
The basement (175 m2):
The basement contains a bar with fireplace and capacity of 40 persons, guest toilets, two storage rooms, employee toilet, a room for the drinks to get ready in. Then there is a sauna with showers and toilet, bed sheets wareroom, and a room for ski storage.
Ground floor (175 m2):
On this floor there is placed a cafeteria with a terrace with a capacity of 45 persons, Office, guest toilets, a smaller cafeteria with an approx. capacity of 19 persons, reception, employee toilets, cleaning supplies storage, kitchen that consists of several parts – storage part, tea and coffee part, vegetable preparation part.
1st above ground floor (175 m2):
On this floor, the following is placed:
Three triple-bed rooms, one double-bed room, and two „family rooms“ (two rooms that share an entrance) Every room has its own sanitary facility (toilet, sink, shower). All the rooms on this floor have balconies.
2nd above ground floor (151 m2):
On this floor, the following is placed:
2 triple-bed rooms, 3 double-bed rooms, and two „family rooms“ and a bed sheets storage place. 3 rooms on this floor have a balcony.
Family house:
Statutory approval of the property was realized in 1985, the house consists of basement, base ground floor, first and second above ground floors. There is a central heating in the whole house (electrical and also for solid fuel).
Ground plan: 11m x 11m
Basement (121 m2):
Single garage is placed here (can be built into a double garage), laundry room with a bathtub and sink, storage room, boiler room.
Ground floor (121 m2):
There is an entrance hall placed on this floor, cafeteria with a kitchen, living room with a fireplace and a balcony, wardrobe, bathroom with a toilet, sink and a bathtub, and one bedroom.
1st above ground floor (121 m2):
There is a „relaxing zone“ placed on this floor, two big rooms (one has a balcony), bathroom with a sink, bathtub and a toilet.
2nd above ground floor (60 m2):
There are 2 smaller rooms and a storage room placed on this floor.
The properties are not burdened by any debit and they are open for a purchase.
Total price (small hotel and family house): 475 000,- EUR
Contact: Magda Flautner, tel. number: 00421/911/736955
E-mail.: f,flautner@gmail.com
The small hotel along with the family house are placed in Low Tatras area, in a land close to Nizkonitriansky national park which is in Bystra village, 15km from the city Brezno which is in the Slovakian Rudohorie area which is 42km from Banska Bystrica. The Bystrá village is a very popular tourist destination for both summer and winter vacations and it also is a trouristic center of Low Tatras.
In the Bystra village, there is a cave called Bystrianska (placed 500m from the small hotel) with a length of 970m with beautiful stalagmitic decorations, currently there is also a running medical treatment of upper and lower air passages in this cave. This area is commonly searched for by the lovers of hiking and touristic walking. The village is also commonly known for its skittle alley that is almost a historic place to visit. There is an ecofarm that makes a traditional Slovakian cheese, and there is also a minimarket placed in the village along with a traditional Slovakian shed.
Additional Details
- Living Space 1074 m2
- Lot Size 765 m2
- Furnished Yes
- Garage Yes
- Central Heating Yes
- Air Conditioning No
- Garden Yes
- Pool No

