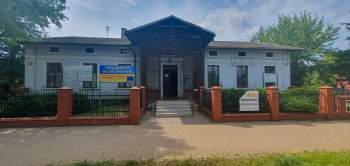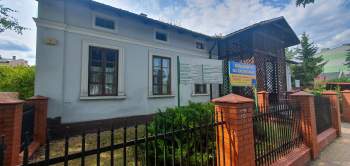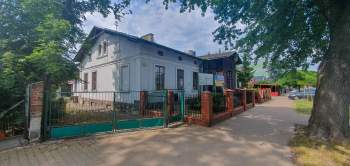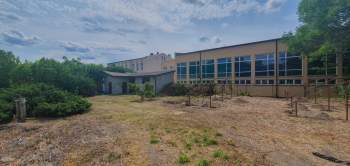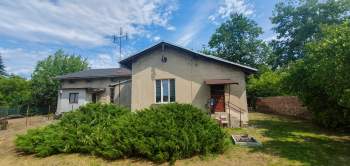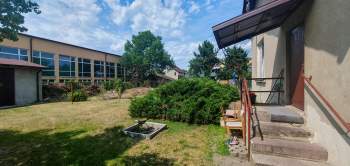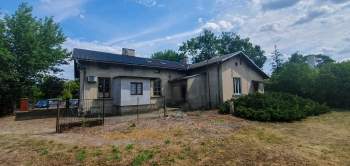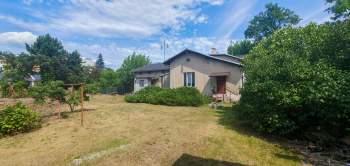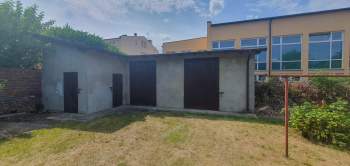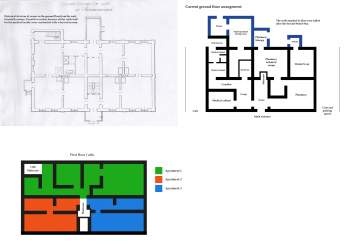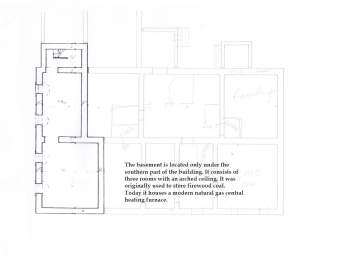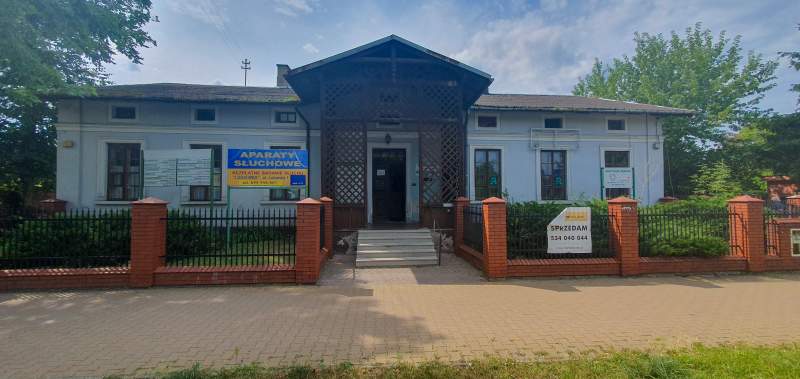Property Description
One-story residential building with a partial attic, built between 1906-1914 with later expansion during the interwar period. Situated at the intersection of Sobieskiego and Lelewela Streets. The building's form is reminiscent of a small suburban manor house based on a rectangular plan with a small front risalit /defined by a porch from the street and garden side/.The location of the building is a relic of the spatial layout created during the parceling out of the area in the early 20th century. The building is made of brick with a basement in the southern part and a sectional ceiling over the cellars. Cement-lime exterior plaster.
Window frames and cornices made in drawn work. The corners of the building are emphasized with lisens. The rich carpentry decoration has a front porch, the gables of which are decorated with wooden rosettes with floral motifs. The gable roof on the main building intersects with a gable roof covering the side wing from the courtyard. Purlin-collar roof structure with joists and masonry resting on the knee wall.
In the gables of the building, the roof truss extends beyond the face of the masonry wall, emphasizing its character with carpentry-finished ends of mullions, and end rafters fastened at the top with a maypole carrying a vertical wooden element ending in a decorative pinnacle that runs above the roof ridge. Roofing of onduline panels, brick chimneys, plastered.
In the rooms wooden floors - made of boards on joists.
Currently, the building has medical cabinets and rooms after the former pharmacy located from front side on the first floor. From the courtyard there is a residential area and entrance to the a dental x-ray cabinet. On the first floor there are separated apartments.
- Less than 500 m to the Warsaw-Vienna railway station
- Less than 1000 m to the city historical town centre
- Less than 300 m to the newly renovated city park
- 90 km to the Warsaw City (A2 Highway) - one hour by car, 45 minutes by train
- 70 km to the ?ód? City (A2 Highway) - 45 minutes by car, 30 minutes by train
Additional Details
- Living Space 242 m2
- Lot Size 1460 m2
- Furnished Yes
- Garage No
- Central Heating Yes
- Air Conditioning Yes
- Garden Yes
- Pool No
Features
- Water
- Internet
- Central Heating
- Phone line
- Electricity
- Basement

