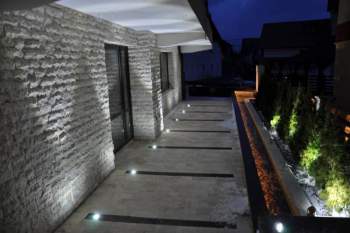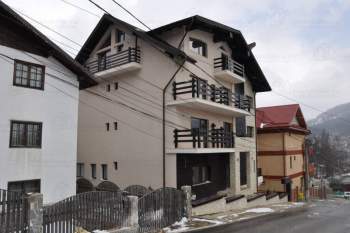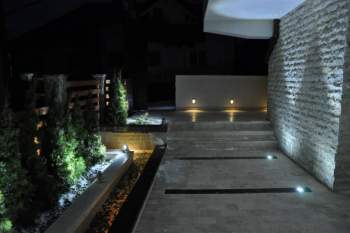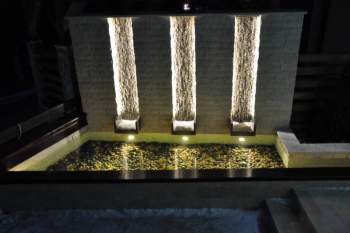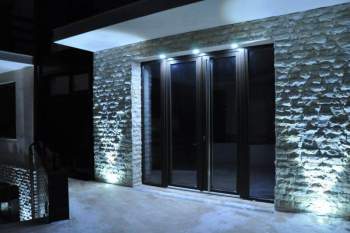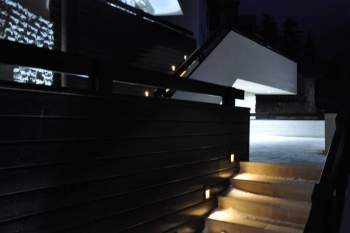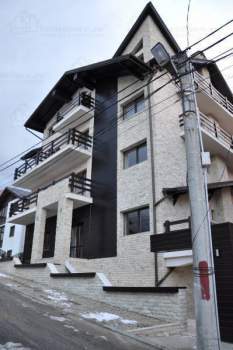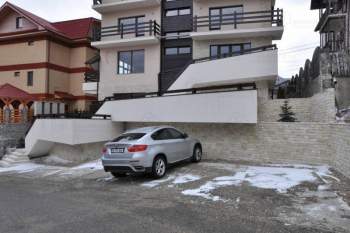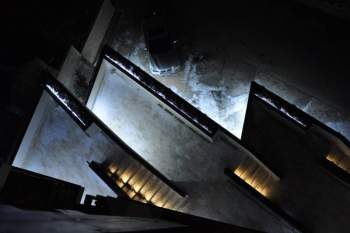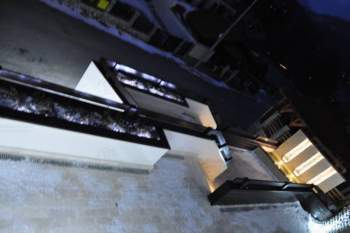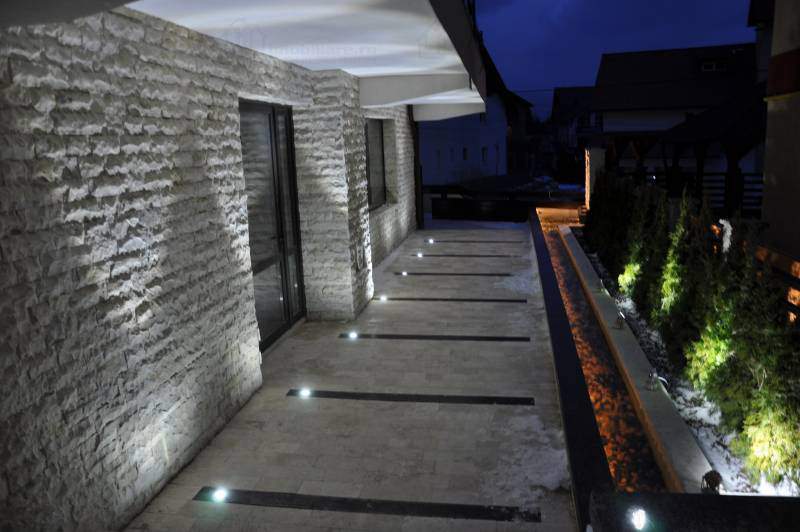Property Description
Luxury building for sale that is composed of a land area of 500 square meters where are built 850 sqm with a capacity of 15 rooms, 16 bathrooms and other facilities as described below.The building can be easily adapted to be used like a hotel, medical center or a nice place to live and invite your friends.
The building is located in a natural setting very picturesque, a wonderful mountain area, a perfect place for outdoor activities like bike tours, parasailing, paragliding, zipline, skiing, close to tourist attractions like:
• Cantacuzino Castle ( http://www.cantacuzinocastle.com/ ) ;
• Peles Castle, residence of King Carol I (https://en.wikipedia.org/wiki/Pele%C8%99_Castle ) ;
• The Sphinx, carved by the wind ( https://en.wikipedia.org/wiki/Sphinx_(Romania) )
• Bran Castle – known as Dracula’s hose ( http://www.bran-castle.com/ )
Building characteristics:
-Rooms: 15 rooms; 16 bathrooms; 1 kitchen
-Land area: 486 sqm with 2 fronts, Frontage: 40 m
-House area: 850 sqm.
-Built area (Footprint): 180 sqm.
-3 Terraces with a area of 150 sqm
Structure: concrete
8 parking places
Utilities: Electricity, power line, Water, Gas, CATV, Heating system: Central heating, radiators; Internet access, Fiber Optic, Finishes Floors: Parquet, Sandstone, Interior Condition: Renovated Double glazing windows: PVC, Aluminium
Other useful areas: Storage, Dressing, Toilet Meters: Water meter, Gas meter
Miscellaneous:
Fire and smoke sensors, alarm system
The property has frontage on two parallel streets; Access and parking on both streets; The building is held on 5 levels: D + G + M + 1st floor + 2nd floor:
- D: 1 room + bathroom; technical room; kitchen; bar (restaurant) + 2 bathrooms-service bar; staircase.
- Ground floor: * 2 bedrooms with bathrooms surfaces: 26.95sqm + 4.15 sqm (bath); 19.9 sqm + 4.15 sqm (bath) Lobby: 29.7 sqm ; Reception: 29.75 sqm ; Lounge access: 12.6 sqm + staircase 11.2 sqm
- 1st floor: 4 rooms with bathrooms surfaces: 33.5 sqm + 4.15 sqm (bath) ; 23.1 sqm + 4.15mp (bath) ; 22.3 sqm + 4.15 sqm (bath) ; 22.2 sqm + 4.15 sqm (bath) ; Hall: 11.2 sqm + staircase; 2 separate access roads;
- 2nd floor: 4 rooms with bathrooms surfaces: 33.5 sqm + 4.15 sqm (bath) ; 23.1 sqm + 4.15 sqm (bath) ; 22.3 sqm + 4.15 sqm (bath) ; 22.2 sqm + 4.15 sqm (bath) ; Hall: 11.2 sqm + staircase;
- Mansard: 1 room: 23.05 sqm + Bathroom: 4.1 sqm; 3 rooms apartment: room1: 27.7 sqm + bath: 5.8 sqm; room2: 23.8 sqm+ bath: 4.1 sqm; Living: 37.3 sqm ; Hall: 5.5 sqm + staircase.
- Cascading terraces on 3 levels: about 150-180 sqm
- 7 fountains and waterfalls and automation of natural springs water; Stainless steel vats tiled with natural stone.
- Lighting and heating automation; Doors equipped with access control; LED Exterior Perimeter lighting.
- Separately metered separate circuits for interior and exterior (220 / 380Vcc)
- Alarm; Video monitoring;
Construction finalized in 2013
Finishing: * marble / travertine / granite / chirmeniaq / wood.
Bathroom facilities: Geberit / Grohe / wash basins and toilet bowls imported from Italy;
Radiator: aluminum / stainless steel / Lorch Germany
Condensing central heating and automation Bosh 5000W, 500 litters;
EU standards Electrical circuits, German fireproof cables; (tv cable, UTP..)
Natural travertine terraces, 3cm thick
Property availability: immediate
Additional Details
- Living Space 850 m2
- Lot Size 486 m2
- Furnished No
- Garage No
- Central Heating Yes
- Air Conditioning No
- Garden Yes
- Pool No

