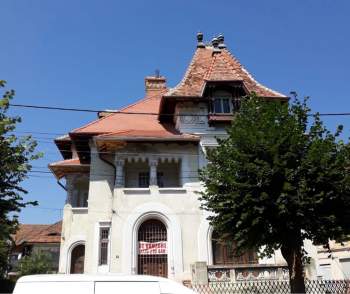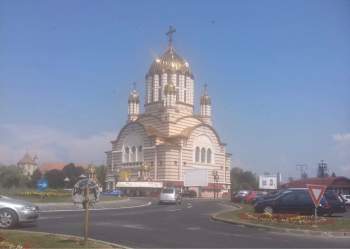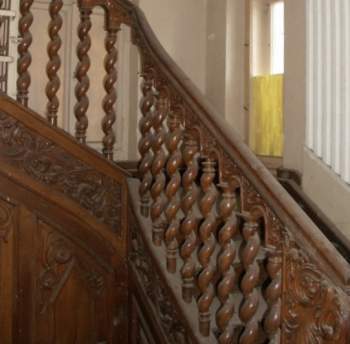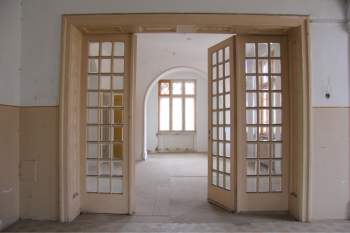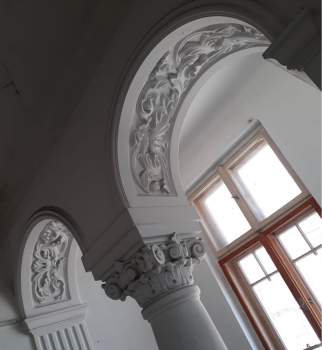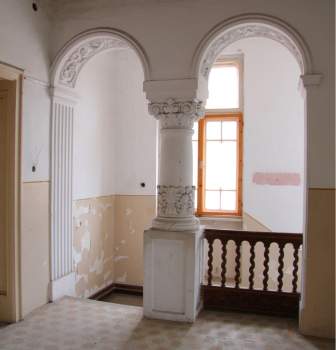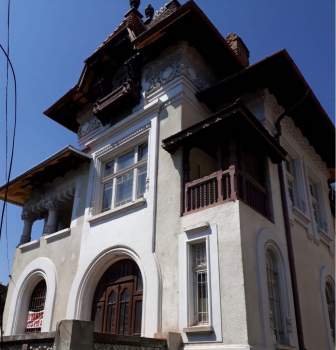Property Description
This romantic villa is situated in the middle of the historic centre of Fagaras. A generously sized property, it was built in 1900 as a doctor's villa with an integrated practice, and was later used as a registry office. With its impressive rooms and charming details, it would be equally suitable as a family home, company headquarters or, after appropriate conversion, a small hotel. The 461 square metres are spread over a total of 12 rooms on three floors.The ground floor is currently a self-contained flat with its own bathroom and kitchen, and the first floor is reached via an ornate wooden staircase dating from the turn of the century. The light-filled spaces on both these floors and in the attic can be developed according to individual taste. Distinctive features include elements of Art Nouveau such as stucco ceilings, French doors, original staircases, and wood parquet flooring in parts; balconies with elaborate woodcarvings typical for the region give views over Fagaras cathedral and the medieval castle.
Refurbishment:
- extensive roof overhaul, including replacement of roof joists and roof tiles (2018)
- rain gutters replaced (2018)
- facade painted (2012)
- further renovation work is required.
Location:
Fagaras is an attractive town in the foothills of the south Carpathian mountains. Its position between Sibiu and Brasov ensures excellent transport links; cosy cafés, shops and a daily market are all within walking distance of the villa. The medieval castle with its romantic moat and the beautifully renovated cathedral lie directly opposite, giving a unique view from the property.
The Fagaras mountains are a beautiful part of the Carpathian Mountains with the highest summit in Romania, and are perfect for walkers, cyclists and motorists alike. Nearby Sibiu and Bra?ov offer plenty of cultural attractions, and the capital city Bucharest is only 160 km away.
Additional Details
- Living Space 461 m2
- Lot Size 500 m2
- Furnished No
- Garage Yes
- Central Heating Yes
- Air Conditioning No
- Garden Yes
- Pool No
Features
- Three-storey villa in Art Nouveau style
- Original features such as stucco ceilings, French doors, original staircases, wood parquet flooring
- Large Cellar
- Granny annexe
- Extensive roof overhaul in 2018
- Rain gutters replaced in 2018
- Reconstruction work needed, can be developed according to individual taste.
- Suitable as a family home, company headquarters or small hotel
- Walking distance to centre of Făgăraş

