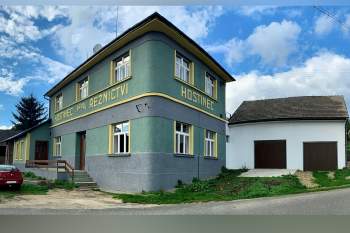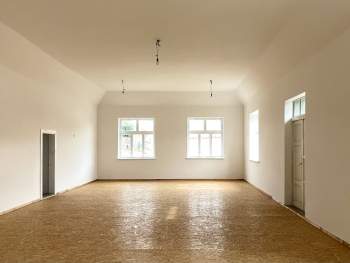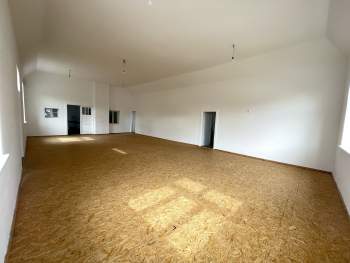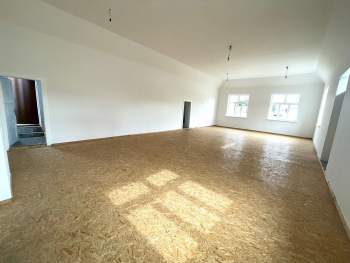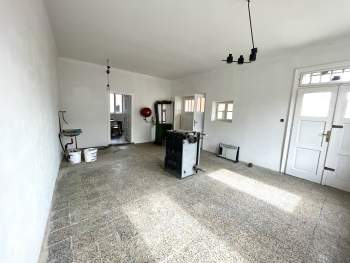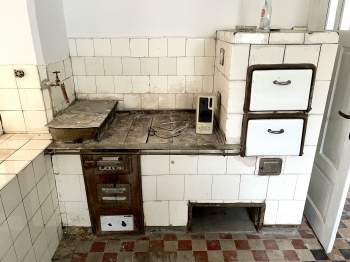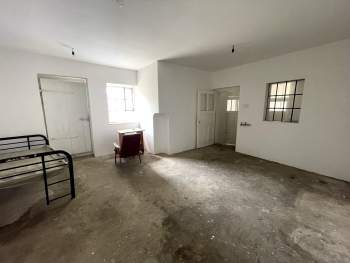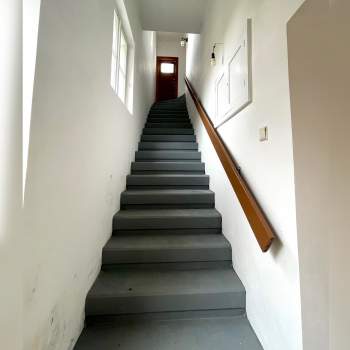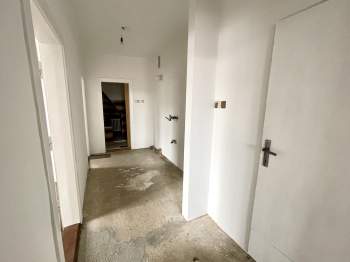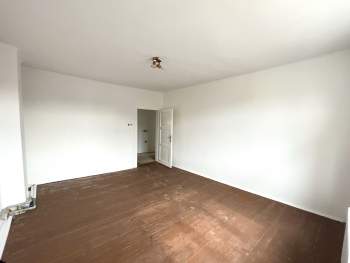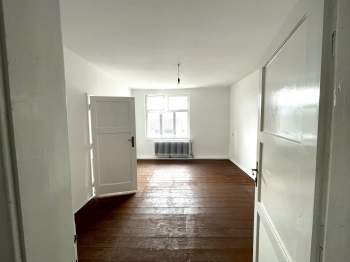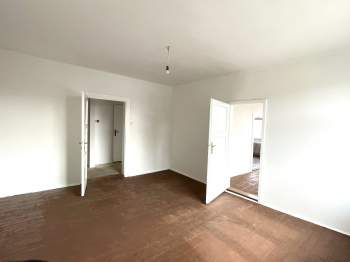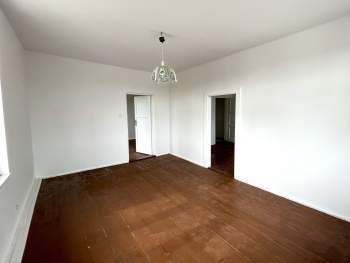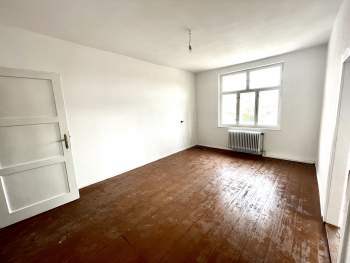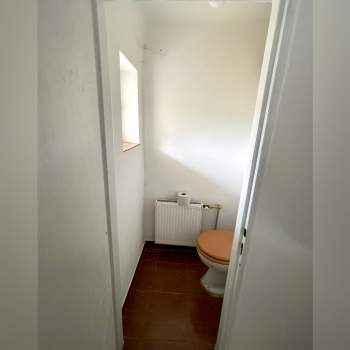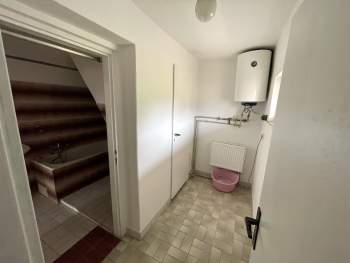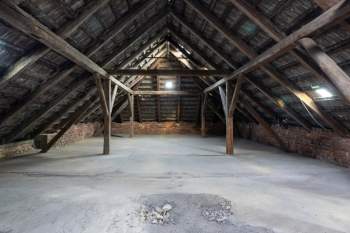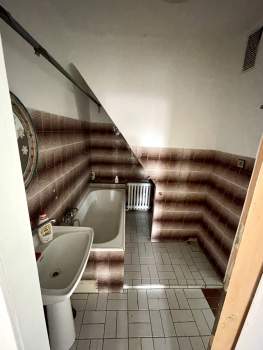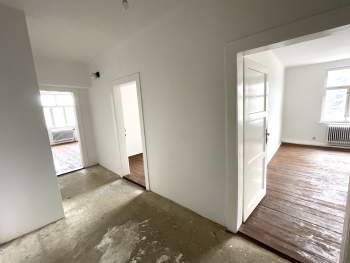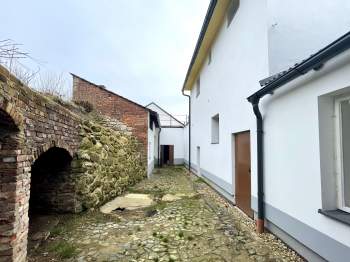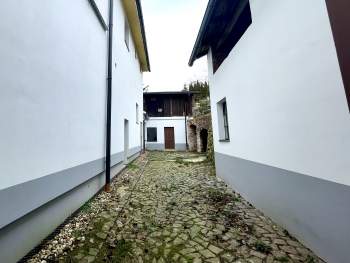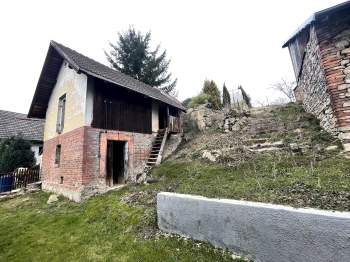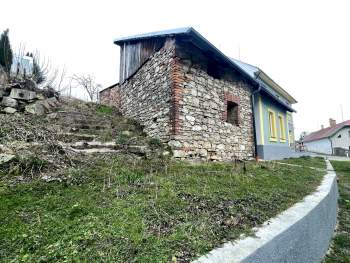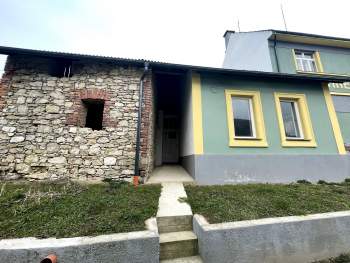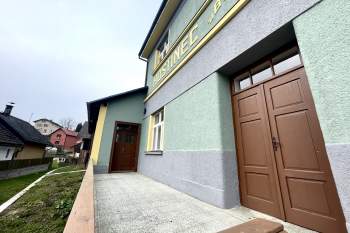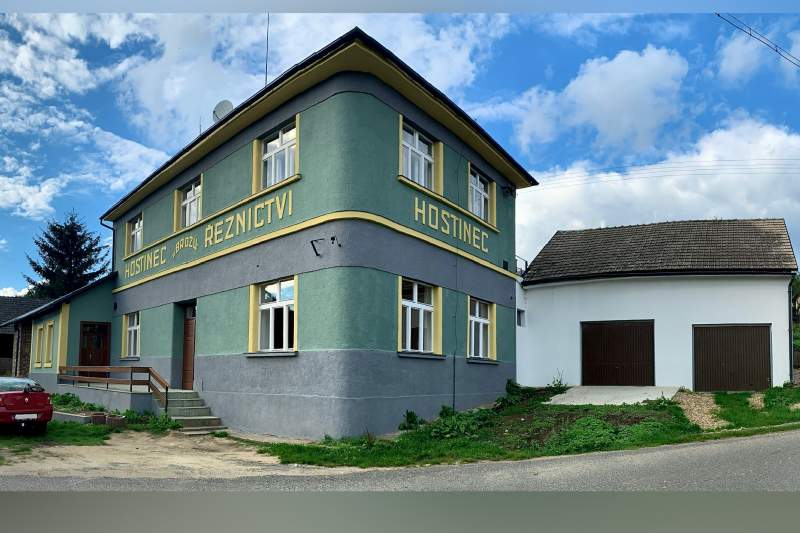Property Description
I would like to offer you this beautiful house owned by my parents.This work of art is an opportunity not only for living with your beloved family, but also for your business.
It is located in the area called Bohemian Paradise near by Drábské svetnicky, Sychrov castle, Ješted and a lot of other monuments, which is popular tourist and cycling area.
This property was built around 1890, then in 1940 it was completed in this form and it is not protected by historic preservation. The house was build by a wealthy person and later used as a cultural center where balls and various cultural events took place on the ground floor.
Exterior facades of the house were preserved and repaired.
My parents decided to sell this house, because of “too much space” for only two people in the older ages. We believe it will give you a lot of smiles and happiness, just like we had there once.
This property is immediately available for moving.
The house was renovated from January 2022 to August 2022. Since 1977 it was used as a family home. My parents and I lived here for 12 years.
Due to the altitude of 290 m, there is a mild climate and a mild winter.
The village of Drahotice is located on a hill, but the house is located in a valley, covered by a hill on the north side, so it is protected even in case of wind gusts.
There is a total of 11 habitable rooms, which are also renovated with the possibility of expansion.
It has 60 centimeters (23.6 inches) wide walls, which are made of bricks, and the house is set in a marl stone.
The roof has its original covering, which does not leak anywhere.
On the ground floor of the house is a large entrance room measuring 30.08 m² (323,778 ft²).
Furthermore, the former kitchen with the original historic stove measuring 16.61 m² (178,789ft²), the former cultural room measuring 86.21 m²(927,957 ft²), a room measuring 10.03 m² (107,962 ft²) and another room with dimensions of 27.62 m² (297,299 ft²).
From the former kitchen there is an entrance to both rooms and the cellar, which is suitable for example for storing wine and to the stone room adjacent to the house, whose entrance is from the outside.
Above this stone space, it is possible to build additional housing with a separate entrance. From the former cultural room there is an entrance to small storage room, which is located directly under the terrace.
On the first floor of the house there is an 4+1 apartment with a room dimensions of: Kitchen - 8.73 m² (93,969 ft²), living room 17.27 m² (185,893 ft²), room 1 - 19.43 m² (209,143 ft²), room 2 - 17.29 m2 (186,108 ft²), room 3 - 20.73 m² (223,136 ft²), bathroom and a toilet with separate door.
The attic of the house is very spacious, dimensions are 86.21 m² (927,957 ft²) and there is possible to build additional housing.
On the stairs leading to the apartment is an entrance to the terrace which leads also to the garden.
The house includes two garages and an assembly shaft is built in one of them.
Above these garages is another spacious attic ideal to rebuild for extra housing as well.
On the land next to the house is another smaller house, which can be rebuilt into a small independent family house or a summer cottage.
In the tract of the house is a closed yard, which offers complete privacy and peace for outdoor sitting and relaxation.
Do you need for example even a place, where you can start a new hobby, or just hide from your wife? This is your chance - right here is the other building, that was used as a workroom. And right next to it is also a side entrance to both garages.
Heating is introduced only to the first floor of the house using solid fuels, but it is possible to extend the heating to the ground floor of the house in a simple way.
Water - municipal water supply. Hot water is provided by a boiler. The water distribution is from 2009 and is fully functional. So are the central heating radiators on the first floor of the house.
Waste water - sump with overflow into the sewer. Electrical distribution 230V/400V.
The electrical distribution is mainly in copper.
The house also has short distances to nearby towns and the D10 highway (15 minutes).
Distances by car: Mnichovo Hradište 10 minutes - all civic amenities. This means shops, schools, kindergartens, post office, etc. Mladá Boleslav 25 min., Prague 60 min., Turnov 20 min., Liberec 35 min. A regular bus runs through the village to Mnichovo Hradište and usually continues to Mladá Boleslav (ŠKODA AUTO). You can also take a bus there to go to the Prague or Liberec. You’ll find here also a train station.
I am looking forward to welcome you and show you around this wonderful and unusual house.
Additional Details
- Living Space 385 m2
- Lot Size 1267 m2
- Furnished No
- Garage Yes
- Central Heating Yes
- Air Conditioning No
- Garden Yes
- Pool No

