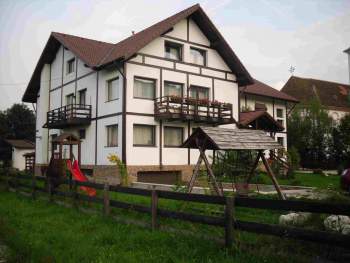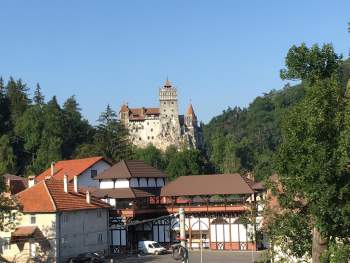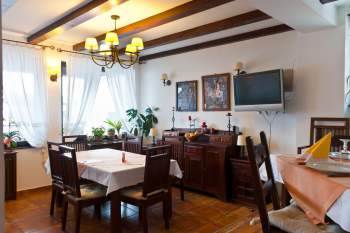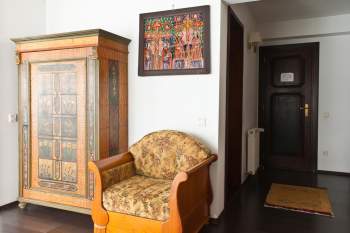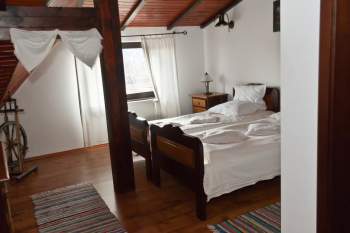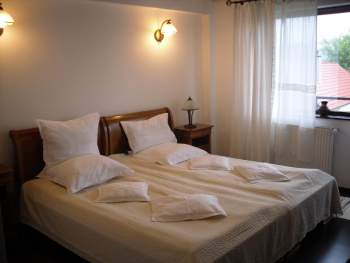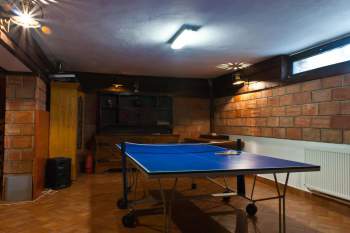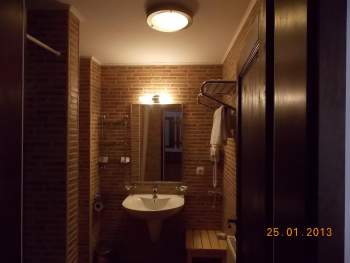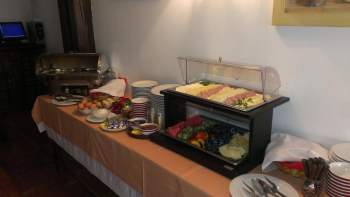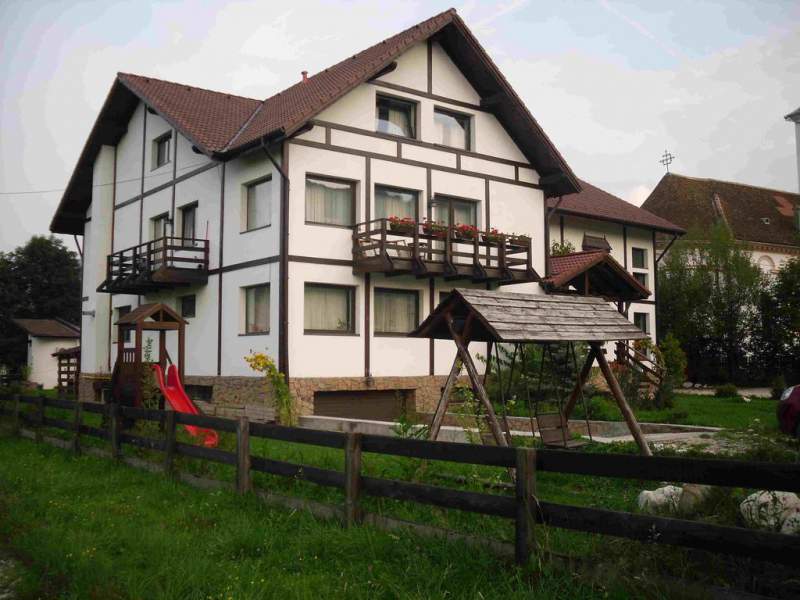Property Description
located in Romania11 rooms spread on 1st level and attic as follows:
4 Double with balcony/Camera, at level 1 , 4 Attic double room, 2 Family Room, 1 Suite. Ground floor has very nice meal facility, with inside kitchen that can offer 3 meals, also festive meals upon demand.
Conference room facility which has a piano that can also be used for other festive events, plus sports & entertainment room in the upper basement.
Large parking slot in the outside yard of 2271sqm. Total usable area of building is 984sqm,
All rooms have excellent aerial view towards Bran Castle and the cold mountain.
The business is now working at full occupancy, at almost every season.
This business is producing approximately (regular) 30’000Eur, depending on the events requested and meals etc (no peak time or special events included in this kind of number). Business experience exists since year 2012 with an excellent manager, permanently located near the facility.
The entire property has extremely good taste decorations and fit out materials (traditional style)
Additional Details
- Living Space 984 m2
- Lot Size 2271 m2
- Furnished Yes
- Garage No
- Central Heating Yes
- Air Conditioning Yes
- Garden Yes
- Pool No

