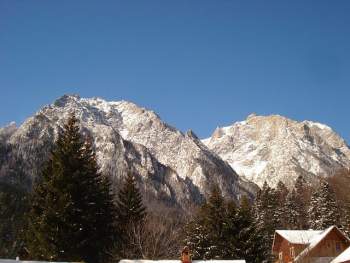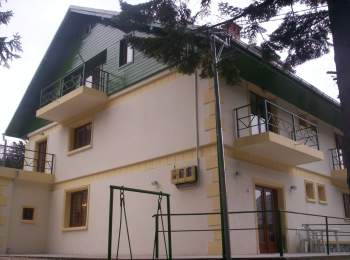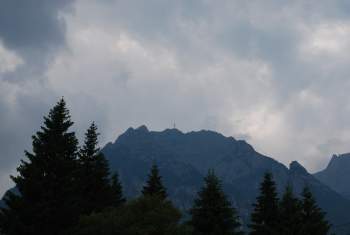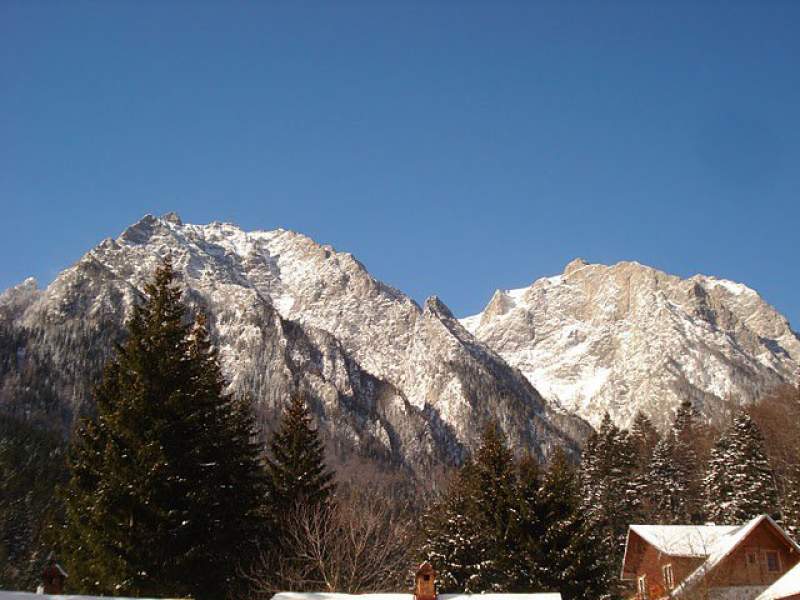Property Description
General informationName: Hotel- Restaurant “Kalinder” – Ski Resort next to Kalideru ski slopes
Adress: Bustenilor Street, no. 32, town Busteni, Prahova district, Romania
Price: 1.000.000 euro
Location type: Hotel, Restaurant and Business Center
Web: www.kalinder.ro , https://www.facebook.com/pages/Kalinder-Hotel-Restaurant/192167224171979?ref=hl
Surface of the building: 600 m2
Surface of the land: 647 m2
Floors displayed: SB+GF+1+2
Characteristics:
Living surface: 600 m2, 150 m2 per level
Terraces: 2
Parking lot: 20 displayed as it follows; 8 in the interior and 12 in the exterior.
Resistance structure: bricks, wall thickness 60/80cm
Build in year: 1999, renovated in 2006 and in 2012
Constructed surface: 600 m2
Yard surface: 647 m2
Terrace surface: 60 m2
Children’s playground: 50 m2 with the possibility of extending it with other 50m2
Description:
a) According to the legal documents, the surface of the land is 647 m2.
b) The buildings are dispalyed as follows:
• Hotel - restaurant, structured as following:semi basement + ground floor + 1st floor + 2nd floor, 150 m2 builted per each level.
• Administrative building structured as following: semi besament + ground floor + 1st floor, constructed surface 36 m2 per level
• Parking + terrace (above the garage), with a surface of 65 m2 per level.
• Luggage room: 14 m2.
c) The main building is build on reinforced concrete columns and beams, and the partition walls are made of bricks, with 70 cm thickness.
• At the semi basement the items are displayed as follows:
- two gas central heating boilers, which can operate separately;
- hydrophores room;
- Laundry room with professional washing machine, production
2006, imported from Italy;
- 2 bathrooms;
- 1 triple room with its own bathroom.
• At the ground floor we find::
- kitchen with all necessary equipment for cooking and serving
food. All machines are imported from Italy, year of manufacture 2006.
- professional bar equipped with all the necessary for serving alcoholic and
soft drinks, PBX, phone, fax.
- restaurant with 50 seats, displayed as following: 40 seats arranged in the smoking area, 10 seats in the non smoking area.
• On the first floor are 4 double twin rooms (including 2 rooms of 40 sqm each) with
bathrooms. One room has a terrace of about 20 square meters and the other three rooms have spacious balconies.
• On the second floor there are 4 rooms for accommodation, including 2 twin rooms and a suite with 2 bedrooms.
Summary:
- 10 rooms for accommodation with 21 seats
- Restaurant - 50 seats
- Kitchen
- Bar
- Gas boiler
- Laundry
- Toilets.
Please note that through the existing facilities, the hotel has a four-star comfort.
d) Administrative building includes the following:
• Basement – storage for food and drinks compartment as required
In order to assure the restaurant flux. It also has a separate storage room for washing tools and products necesary to ensure hygiene.
•The gound floor:
-Room for serving coffee and all the machinery necessary for the proper functioning of the courses
training, business meetings (copier, fax, phone, internet, and so on). From
it, you climb a staircase to the first floor, where you find the business center of 20
seats, equipped with all necessary equipment.
- Administration room, which can be used in special situations for accommodation.
Noted that between these two buildings is a tunnel built for the transport of goods in accordance with sanitary requirements.
e) The yard is fenced on both sides of the street with river stone walls, and on the two
internal sides by wooden fences. Inside the yard 8 cars can park and the remaining space is used as follows:
- Playground for children
- Room for packaging
- Storage room for garbage
.
Hotel Kalinder has:
10 accommodation rooms each distinguished by their unique design and style;
Restaurant with a capacity of 50 seats;
Summer garden with capacity of 40 seats;
Playground for children;
Accommodation at the hotel is 21 places, dispalyed in:
- 6 double rooms
- 1 triple room
- 1 suite (living room + bedroom)
- 1 suite (2 bedrooms)
All rooms are equipped with TV, cable TV, international telephone, radio, fridge, minibar, room service, payment with card, guarded 24/7, the access with pets is allowed (only with health card), safe desk, luggage room at reception, laundry.
- Business Center
Location: http://ro.wikipedia.org/wiki/Busteni
Access roads: Rail - Station “Busteni”
Road: DN1
Nearby airports: Brasov 47 km, Bucharest 127 km.
Tourist attractions and recreational opportunities :
“Busteni” Amusement Park ;
“Kalinder” gondola (modern transportation way to the ski slopes);
Natural monuments: Urlatoarea Babe Sphinx of Bucegi , Elders Group , rale is around town. Also in the area are nature reserves National Park Mountains , Poiana Cross Babe with direct access via cable car “Busteni” .
For tourists who are not necessarily looking trekking, there are other attractions in the area:
• Writer’s Cezar Petrescu House - built in 1918 ( traditional architecture ) now here is the Cezar Petrescu Memorial Museum .
• Cantacuzino Castle ( Busteni ) - built in 1910 by Gheorghe Cantacuzino ;
• Princely Church - built in 1889 , founded by King Carol I and Queen Elisabeth, is leading architecture, interior amenities exquisite for its period ( inside are original icons painted by George T?t?rescu ).
• Caraiman Monastery - a monastery dedicated to the Holy Cross , which is located in a picturesque setting at the base of Caraiman Mountains.
• Monument " Last Grenade " - built in 1928 and dedicated to the hero Corporal Vasile Musat .
Ski, hunting and fishing , sleigh rides , climbing and mountaineering , cycling , Nordik - walking , mountain biking, Paint Ball , river rafting , zip lining , ATV rental.
Land utilities
Current: phase
Water: 110mm
Sewage Disposal: Yes
Fix telephone: Romtelecom / own telephone
Mobile: Orange, Vodafone, Cosmote
Internet: Wi Fi
Cable TV: Digi and Dolce.
Air Conditioning: Due to the thickness of walls and the climate is not necessary
Heating: Central heating
Location: fenced
The building:
Partitioning: SB+GF+1st floor+ 2nd floor
SB: Toilets, Storage rooms, Laundry, Boiler
GF: Waiting lobby, Reception, Restaurant
1st floor: 4 accommodation rooms (4 twin rooms).
Final touch: Thermal Insulation: basement waterproofing and thermal insulation
Flooring: concrete, covered with tiles and carpet
Status interior / exterior: excellent
Windows: PVC windows pentacameral 3 glass layers
Hotel Roof: Tile
Roof terrace: tile
Lighting: interior and exterior reflectors
Meter: water and heat
Extras: alarm system, smoke sensor, video surveillance
Amenities: The capacity of 50 seats restaurant, terrace 40 seats
Lawn: 300sqm
Area Details: Enjoying a privileged location, about 50 m Kalinderu with Caraimanului image and visible Caraiman Cross on either hotel rooms or in the restaurant, surrounded by conifer forest and caressed by the murmur of the White River Valley, Kalinderul hotel in the resort Logs offers a challenge new locations, modern, stylish, quiet and extremely welcoming
Other info:
Authorisations: daily (construction, PSI, DSV, safety, etc.)
CAEN job: business hotel, restaurant, etc.
Vices: no!
Perspective: surface fitting cellar of 65 sqm.
Owner: SC Kalinder Group S.R.L.
Contact info: Alexandra Apostol +40 726352200 alexandra.apostol@lexicat.ro
Additional Details
- Living Space 600 m2
- Lot Size 647 m2
- Furnished Yes
- Garage Yes
- Central Heating Yes
- Air Conditioning No
- Garden Yes
- Pool No




