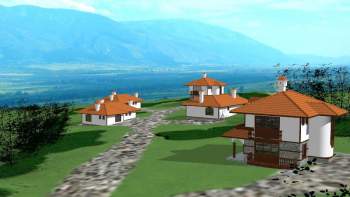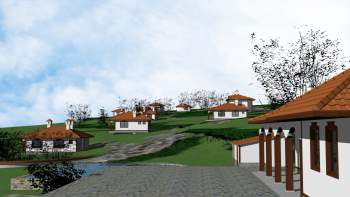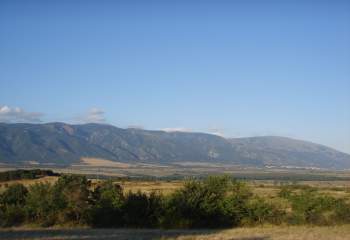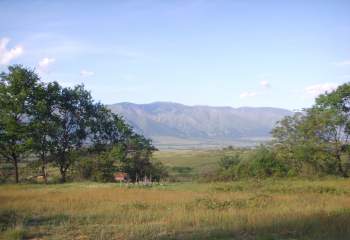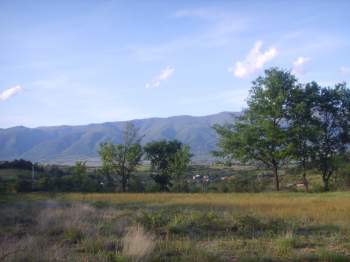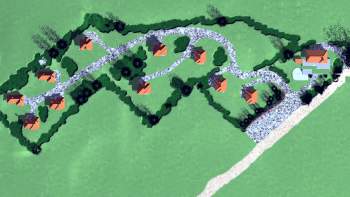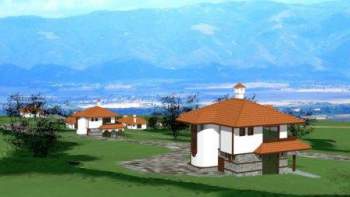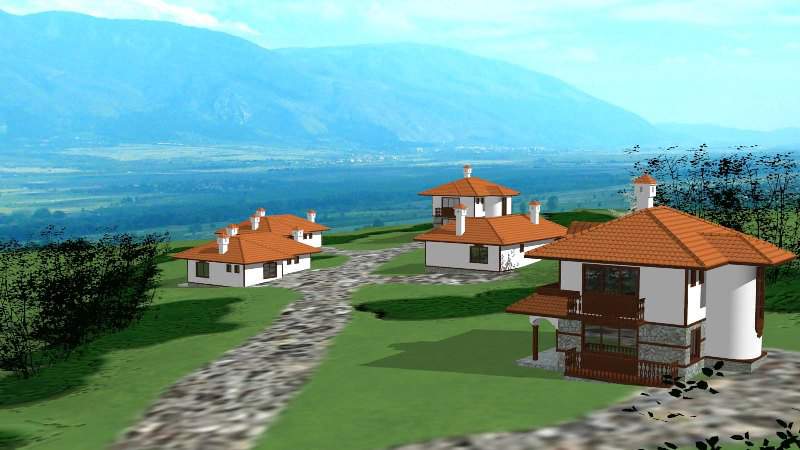Property Description
The building plot(22435m2) is located in the foothills of Sredna Gora mountains between rose and lavender gardens, in a quiet area with beautiful panoramic view to Stara Planina mountains.About the region:
The area is known as the Bulgarian valley of the roses because of its unique position between mountains contributing to the extraction of the worlds highest quality rose oil.
The region has rich, thousands of years long history. The good climate and the mineral water springs have attracted people since the ancient times which has left us rich inheritance of historical and cultural landmarks, providing the opportunity to develop tourism.
On the territory of the municipality, there are numerous natural landmarks, rich natural resources, marked tourist paths and natural reserves.
Thanks to unique air flow over the tops of Stara planina mountains, Russian investors have created –
EUROPEAN CENTER OF EXTREME SPORTS AND MEDITATION”SHAMBHALA”
The centre draws racers and fans from all around the world. Several world championships in mountain biking and paragliding have been held here.
A golf course is planned for building few kilometres away from here.
Two air strips are located 10km in northern direction and 15km to the south of the land.
The distances to Bulgarian summer and winter resorts are :
Golden sands-420km.Suny Beach-310km.Pamporovo-110km.Borovets-160-km.Bansko-200km.
Holiday village " Rose Valley " - architectural and functional conception:
Team of architects develop 10 Holiday modules with specific architectural appearance .Th e projection of each module provides optimal distance from each other and maximum view.The design of each module is dependent on the concept of luxury and relaxed atmosphere.
The village is in the "traditional style", offers five different design houses, integrated into a single architectural style.
The project includes 10 single-family detached houses with garden and common areas located on an area of 22430m2 in public areas include a playground, a fountain, lawns, rose and lavender gardens, pool and restaurant, as well as a gym and sauna in the basement of tavern. Convenient roundabout and parking, building guard and warehouses.
Project proposes the construction of all houses from natural materials - wood, stone, plaster, brick and weathered shingles. The village will have its own electric and water purification station. Heating of the houses with fireplaces (wood and electricity) with water jackets, radiators and boilers for hot water. Interior spaces will be a quality laminate floor and wall tiles and fine plaster. Doors and windows will be of PVC and MDF wood imitation color.
POSSIBLE FINANCING FROM EUROPEAN FUNDS.
Additional Details
- Living Space 5000 m2
- Lot Size 22436 m2
- Furnished No
- Garage No
- Central Heating No
- Air Conditioning No
- Garden No
- Pool No

