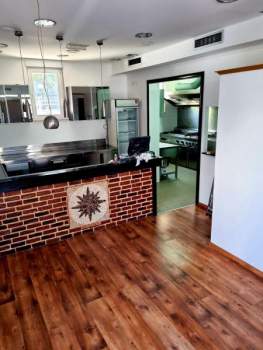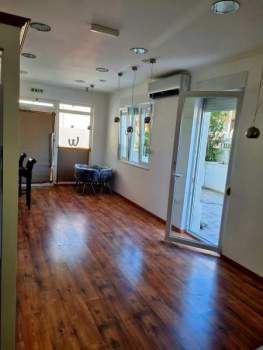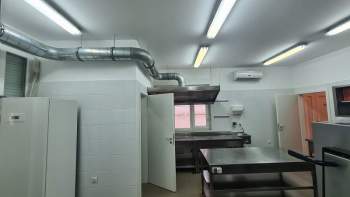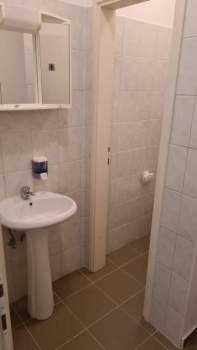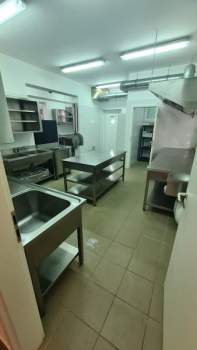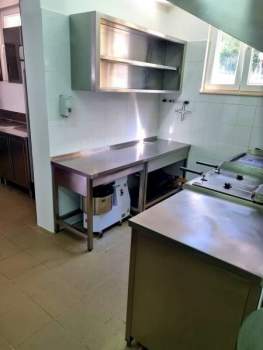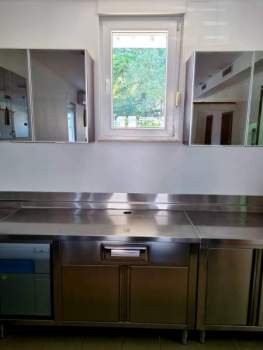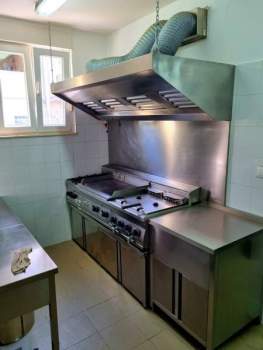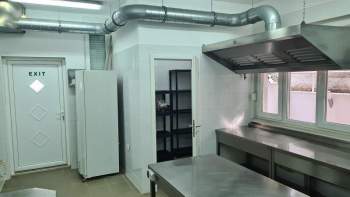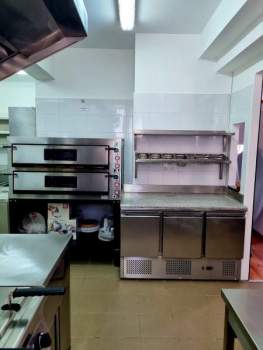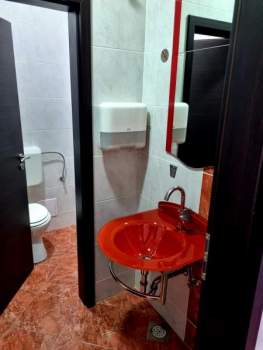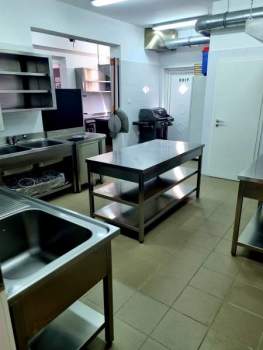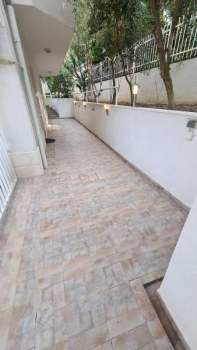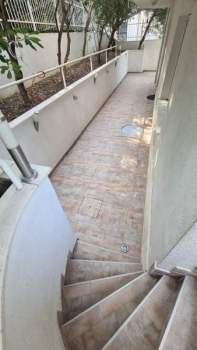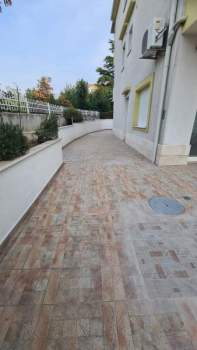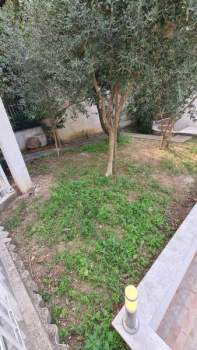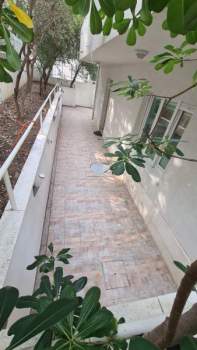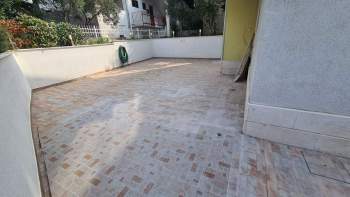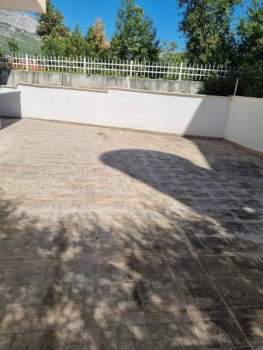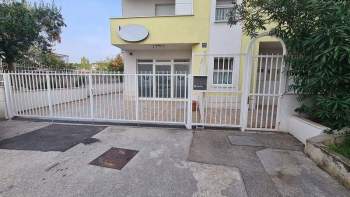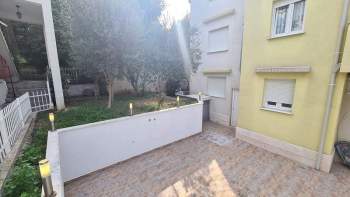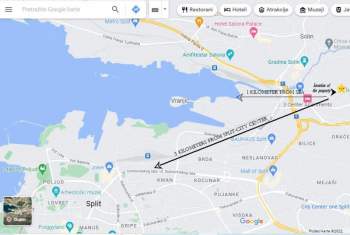Property Description
Solin, business premises (currently completely equipped for restaurant with all legal permits included) with a usable area of 94 m2 with an outdoor area of approx. 300m2.The space is located on the ground floor of a smaller, newer building.
The space consists of a galley, which is fully equipped according to the highest HACCP standards (all appliances and stainless-steel work surfaces, ventilation system, complete gas installation).
The entire space is air-conditioned.
It has 4 entrances and 4 exits, 4 sanitary facilities, three-phase meter, all certificates, storeroom, warehouse.
The space has a permit for an outdoor shed, has outdoor lighting, 12 olive trees around the building, an external fat separator, water and electricity connections for the outdoor shed, a fence around the entire property and a parking space.
Ideal and immediately usable for a bakery, restaurant, café, pizzeria, catering, kindergarten or playroom.
The space has great potential for conversion into 2 apartments because it has 4 separate entrances and exits and 4 sanitary facilities.
Access by car to the facility. There are 4 parking spaces. The location is excellent, only 1 km from the nearest beach and 3 km from the center of Split. In the vicinity of the building there are hotels, Lidl, various supermarkets, Salona Shopping Mall, tennis courts, kindergartens, elementary schools, butchers, restaurants, etc.
The building is classified and owned by 1 owner, has a use permit and a building permit.
The premises and the garden around the building belong to the business premises. The size of this space is 300m2 and extends 360° around the entire building
Additional Details
- Living Space 94 m2
- Lot Size 300 m2
- Furnished Yes
- Garage No
- Central Heating Yes
- Air Conditioning Yes
- Garden Yes
- Pool No

