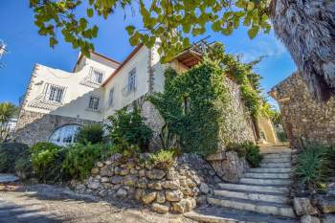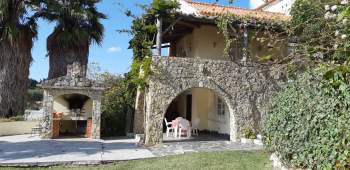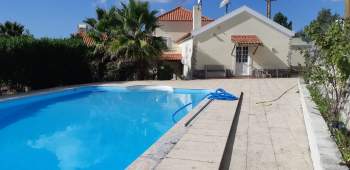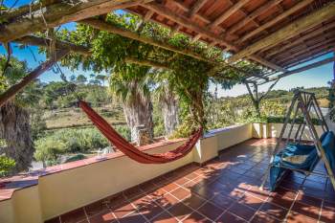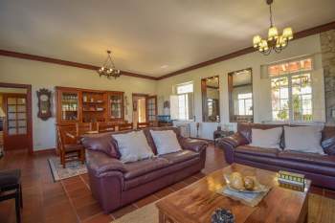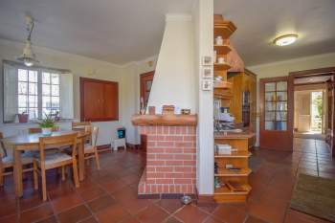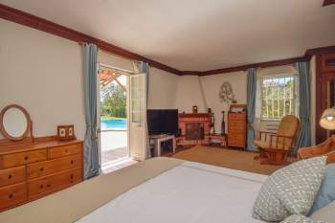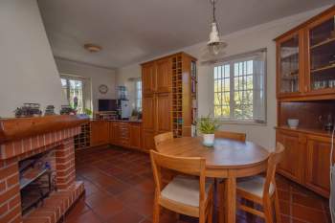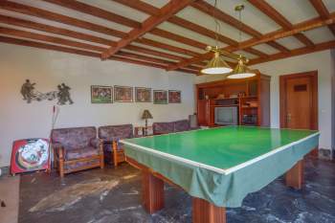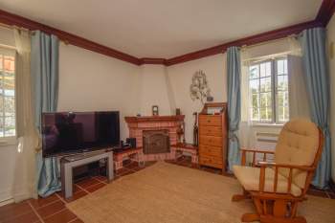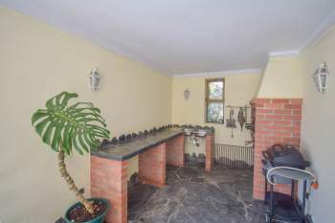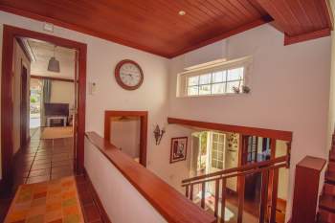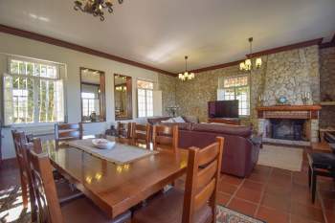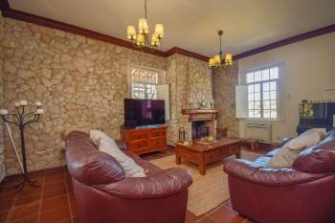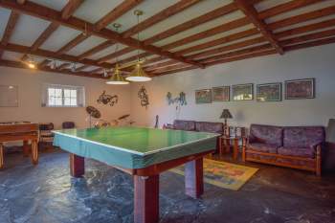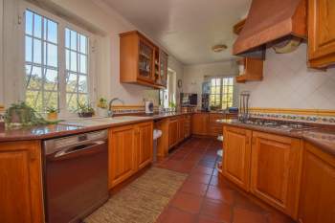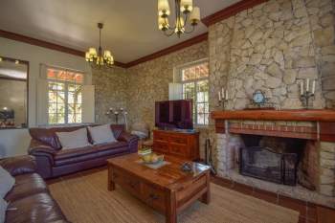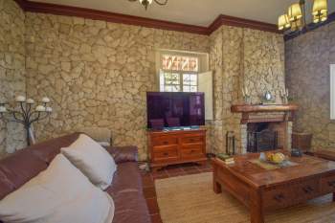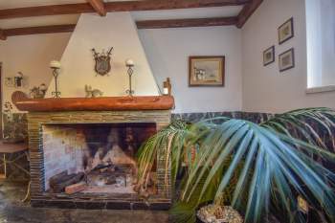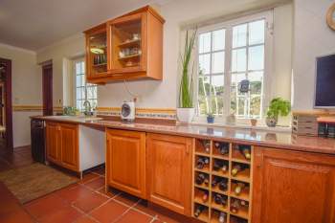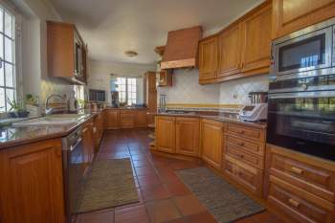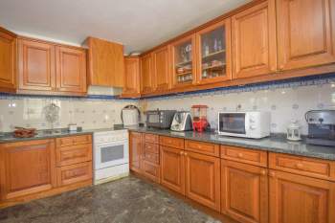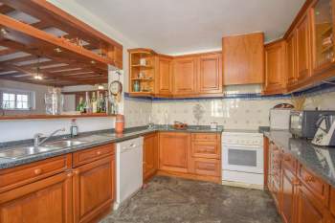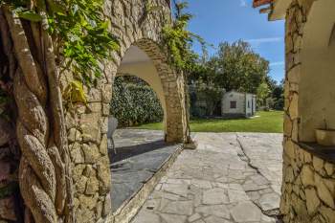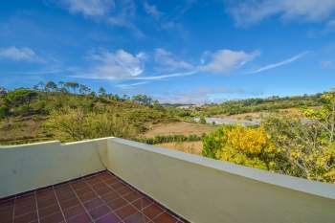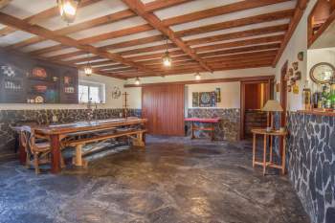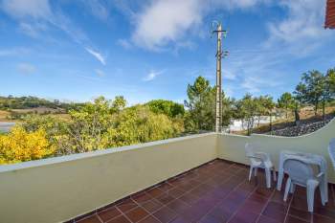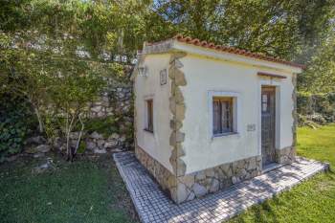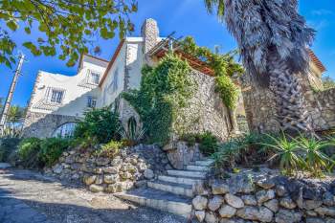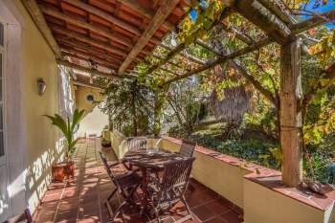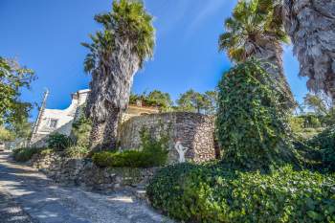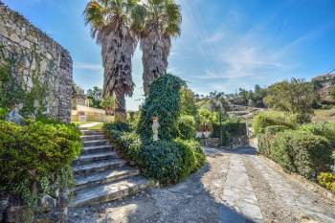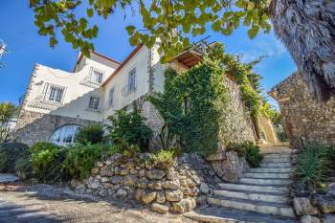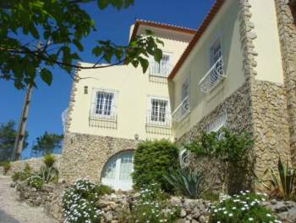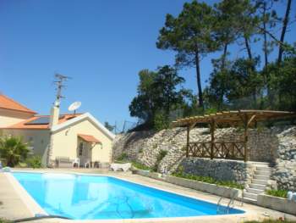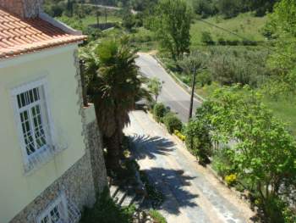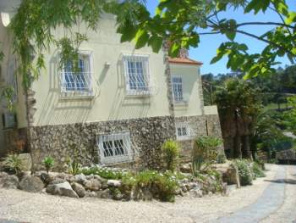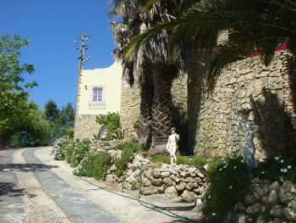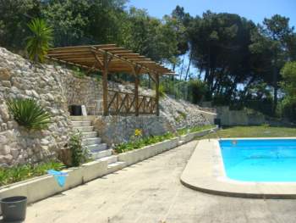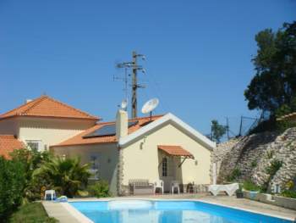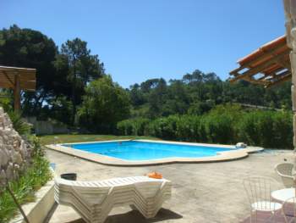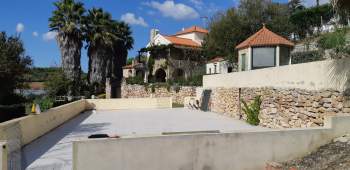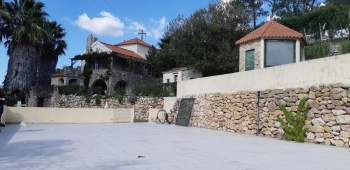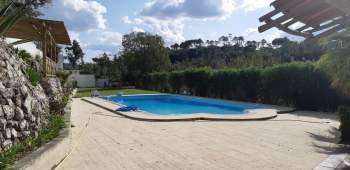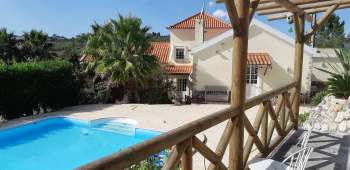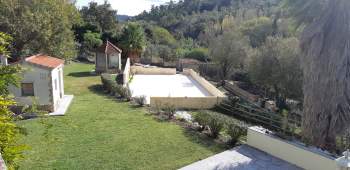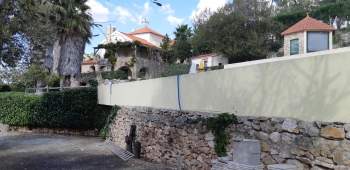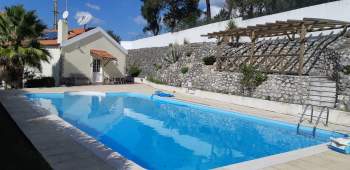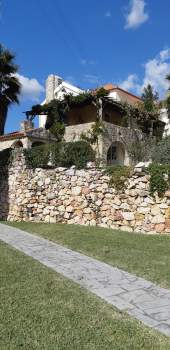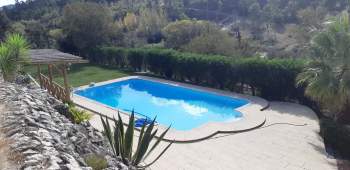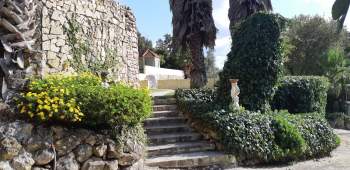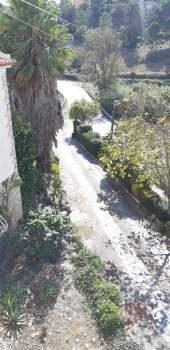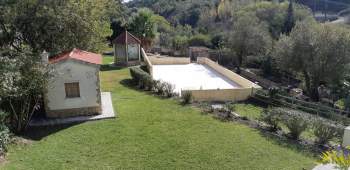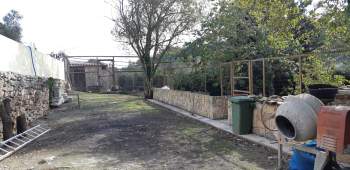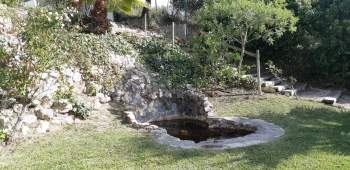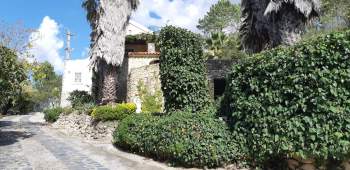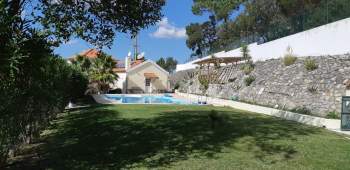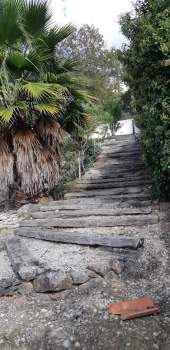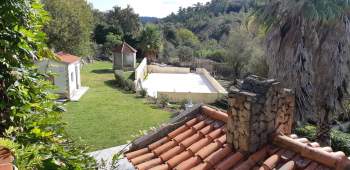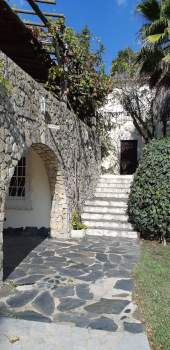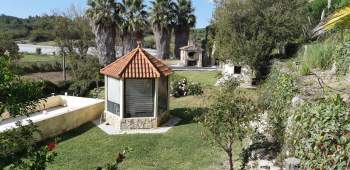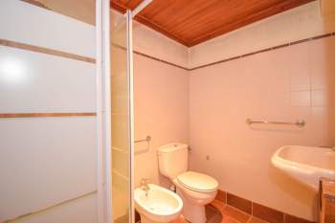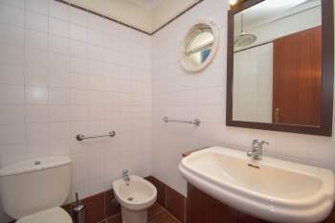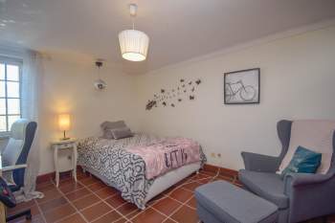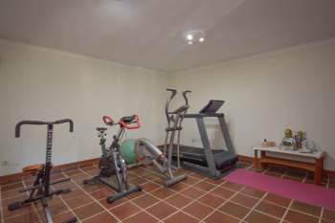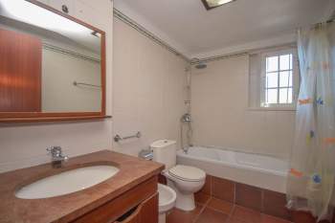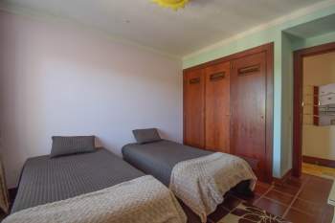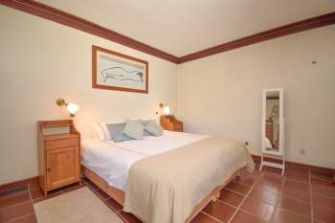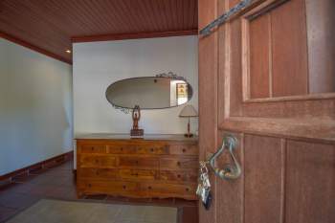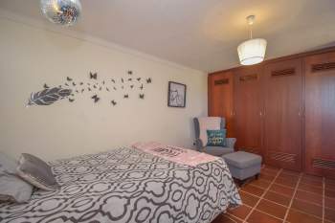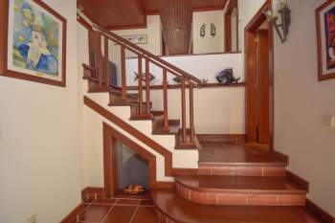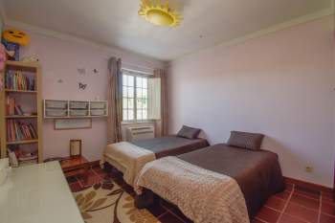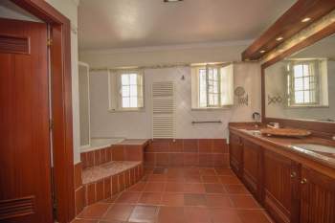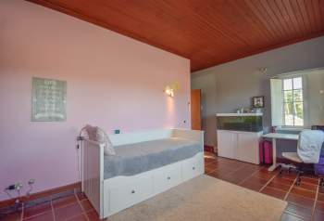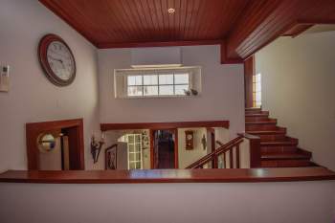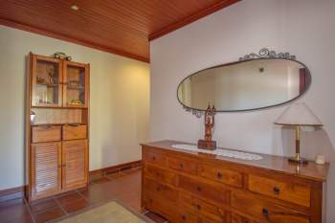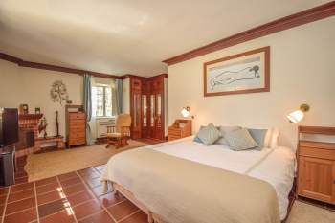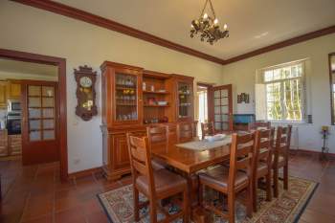Property Description
Amazing and huge detached Villa (543 sqm in a 2.958 sqm lot) in a countryside location but very close to Lisbon (20 minutes from the airport and 30 minutes from the center) In a pleasant location, truly anti-stress, but close to everything. There are excellent restaurants, schools, supermarkets, pharmacies in the neighborhood and great beaches 20 minutes away (Ericeira beaches).In the entrance floor there is a hall, a kitchen with a dining area, a dining and living room, a social wc and stairs to the upper and lower floors.
The kitchen (26 m2) has a dining area with a fireplace, real wood cabinets, and 5 large windows. It is equipped with a fridge, oven, hob, extractor hood, microwave, dishwasher, and wine cellar.
The living/dining room (45m2), has 4 large windows, two air conditioners, a fireplace, a real stone wall and an exit door to a pergola with plants where you can enjoy outdoor meals.
On the 1st floor there is one master suite with a fireplace (25,6 m2) and an exit door to the swimming pool and the garden, and two rooms (14,5m2 and 12,25m2) all with surround sound music system, air conditioning and wooden wardrobes. There is also a private bathroom in the master suite with an hydro massage bathtub and another bathroom in the corridor (4,4m2), both with outdoors windows.
On the 2nd floor there is a suite (17,2m2) with surround sound music system, air conditioning, wooden wardrobes, a terrace (15m2) with a wonderful view. It also has a private bathroom (3,2m2), shower cabin and a small storage room.
In the middle floor there is a laundry (11,2m2), an office with an exterior window, an interior suit for guests or for a maid, with private bathroom, a gymnasium (36m2), a bathhouse with two showers (2,70m2) and a social wc (2,7m2) both supporting the gym and the swimming pool. In this floor there are 2 exit doors to the garden, one in the hall near the office and the other in the hall near the gym and the bathhouse.
In the lower floor there is gaming room (37,2m2) with a window and an exit door to the garden, a social wc and a ball room (43,3m2), with a wine cellar (7,65m2), a fireplace and a Kitchen/Bar (11,9m2), equipped with stove, microwave, dishwasher and refrigerator. The ball room has an exit door to an eating space in the garden with a big barbecue and an oven wood for bread or meat.
The garden has automatic irrigation, different types of plants and trees. It has a beautiful stone dollhouse similar to the main house, for children to play in. It has a fish pond with a waterfall, a birdhouse and a huge chicken coop where you can raise chickens and other animals. It has a tool room with an artesian water hole (70m deep), 500 liter water tank and solar panels.
It has a large swimming pool (with night lighting) measuring 6x12m2 (72 m2), next to an extensive lawn to spread out towels and sunbathe It also has a fantastic pergola, in the pool area, where you can place tables, chairs, sofas and enjoy nature.
This villa is ideal for a large family or to create a place for events, for private or business parties, for rural tourism, hostel or local accommodation.
Mail: susana.ferraz.rodrigues@gmail.com
Mobile phone: 967955307 (Portugal)
Additional Details
- Living Space 543 m2
- Lot Size 2958 m2
- Furnished Yes
- Garage Yes
- Central Heating Yes
- Air Conditioning Yes
- Garden Yes
- Pool Yes

