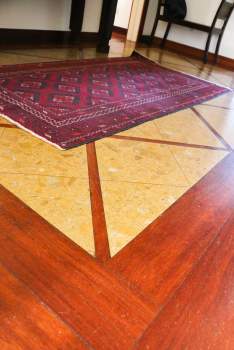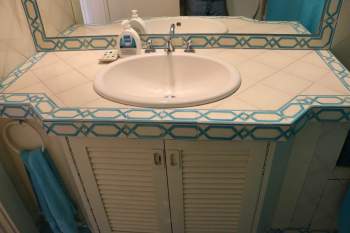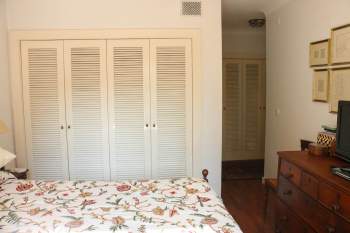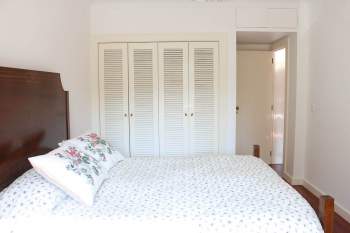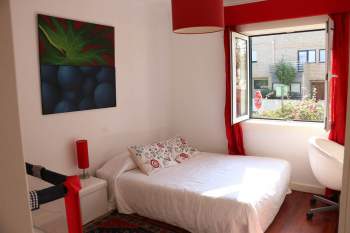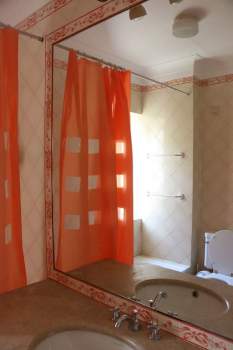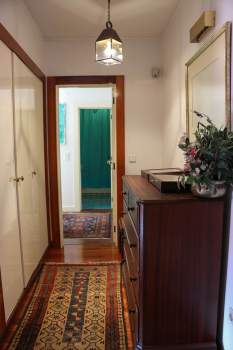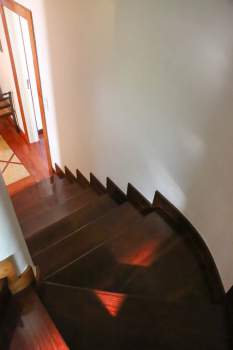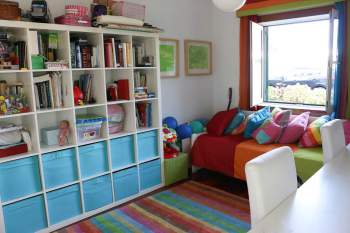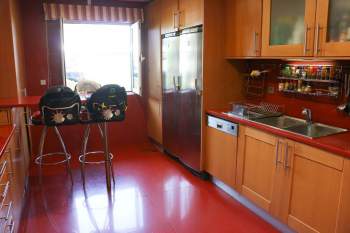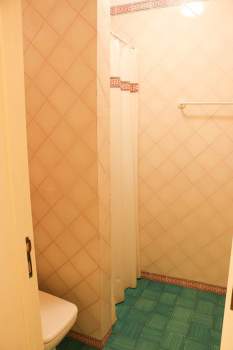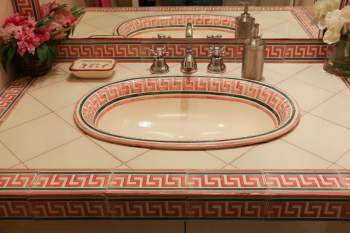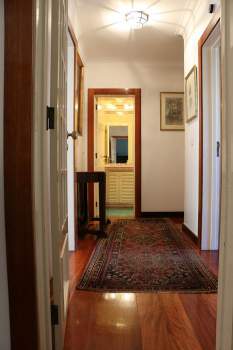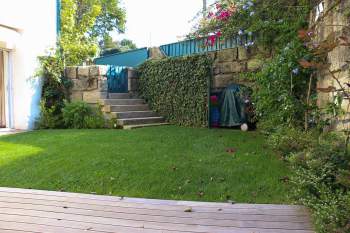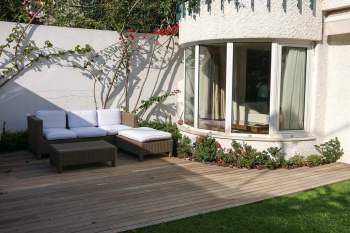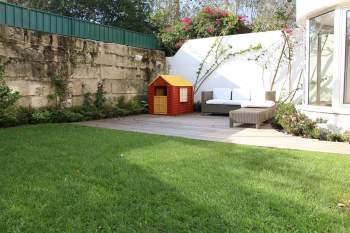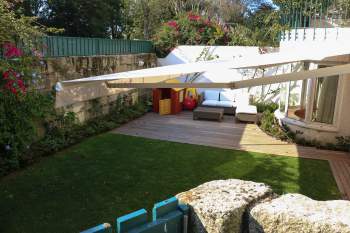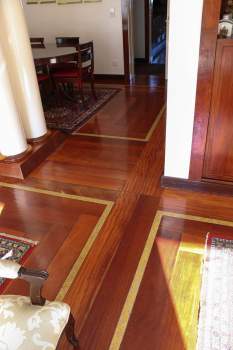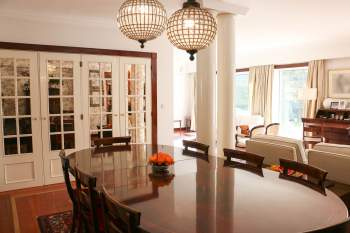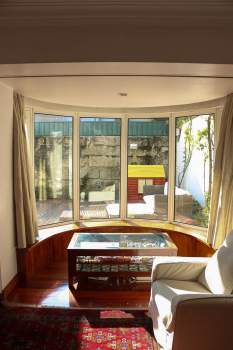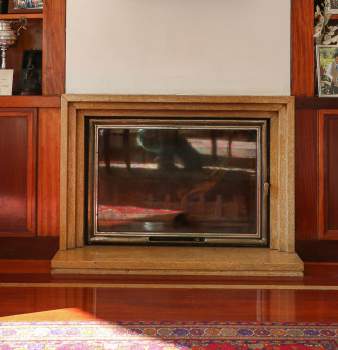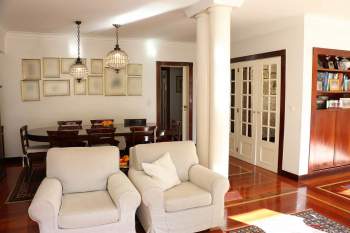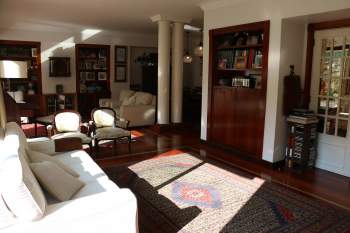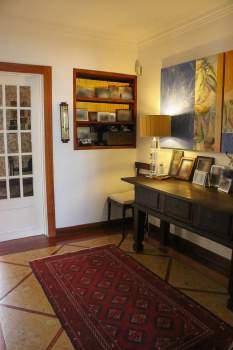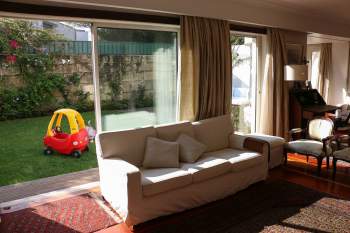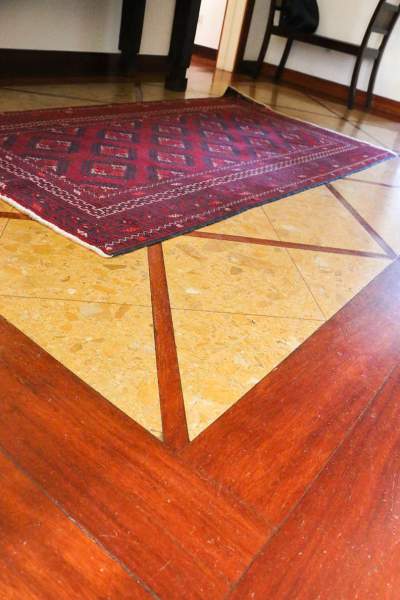Property Description
Nevogilde is the finest residential area in the elite neighborhood of Foz, Porto, Portugal.Location of this house is a few hundred meters from the seafront and from the City Park. This three storey house consists of two duplex apartments with independent entrances. The ground floor at the garden level and half of the middle floor form the duplex, most of which faces south.
At the ground level there is an 11m2 hall with a beautiful flooring of diamond shaped, yellow “Negrais” marble framed by wood. To the left an ample door leads to 60m2 L shaped sitting/dining room which opens to the 65m2 garden at the same level. A bow window creates a delightful inside area over the garden.
The garden facing south has an electric ample sunshade for hot weather. There is grass and also deck on the west side of the garden. A natural ivy screen defines the storing area to the east.
The flooring is made of “tali” wood planks with a particular design with a built-in strip of yellow “Negrais” marble. This yellow marble strip materializes the perimeter of three rectangles which form the L shape sitting/dining room. The fireplace is also made of yellow “Negrais” marble. An exquisite white double column separates the sitting from the dining area.
There is another room 18m2, on the ground floor, which has direct access to the outside. This can be used as an office, a second sitting room or a bedroom. The kitchen/laundry on the ground floor is 14m2 and totally lined with red silestone, the same as the countertops. On the ground floor there is another room 12m2 and a 5m2 bathroom with a door separating the unique washbasin area from the toilet and shower.
The top floor has two bathrooms and three bedrooms one of which is a suite. These rooms have plenty of light as they face south. The suite also has a lovely 3,5m2 veranda and a flowerbed with a ravishing red bougainvillea.
All five rooms have at least one large 3 door cupboard and there is a linen cupboard in the corridor upstairs. Downstairs and leading to the hall there is a cloak/storing room extending under the staircase.
In the sitting/dining room a sustainable closed fireplace fed on firewood heats the large room and the three bedrooms upstairs. The remaining two downstairs rooms, facing north, have central heating.
In the back shared area there is a parking area for 1 car, a 22m2 box garage and a 5m2 storing room with 2m3 water tanks. There is also a 3m2 wine cellar on the east façade of the house.
Additional Details
- Living Space 225 m2
- Lot Size 450 m2
- Furnished No
- Garage Yes
- Central Heating Yes
- Air Conditioning No
- Garden Yes
- Pool No

