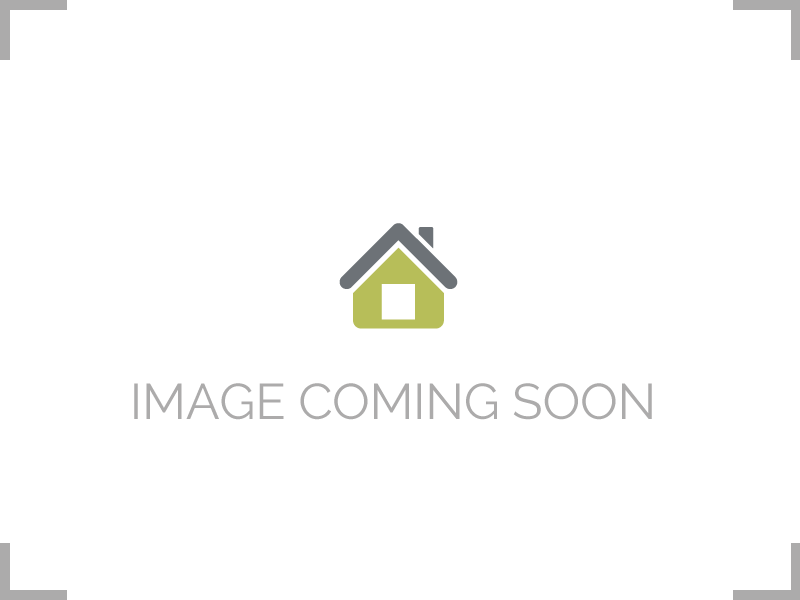
Property Description
This is a fantastic opportunity to purchase a very impressive detached private residence. Situated in a quiet village of Cutbush in a small residential development of 33 detached houses on generous sites with green areas. No. 16 Dun Cuilinn offers the perfect family home in a quiet cul de sac containing c. 2257 sq. ft. of accommodation presented in great condition throughout. Built in 2003, with brick and render finish, pine rationale double glazed windows, alarm and oil fired central heating. Tarmac driveway with parking for up to three cars and landscaped front and rear gardens. The property has solid oak floors throughout plus a solid oak stairs (extra wide), the main living room has an open fire. Accommodation has been extended to attic, with 6 feature skylight with oak surround, currently used as a bedroom but ideal for office, with multiple power points and TV point. Leading through to bathroom with Jacuzzi, wet room style power shower, recessed shelving and lighting and shaving point.Additional features include a log cabin (chalet) with built in units and shelving, sink with hot water immersion, electric oil filled radiators and alarm. This would make an ideal office, playroom, gym etc… With large decking area from house to log cabin. There is a second wooden shed to the side of the house, with electrics and benches/shelving, would make an ideal workshop. There is a third small garden shed to the rear.
Cutbush village benefits from an excellent local primary school, shop and pub. The towns of Newbridge, Kildare and Kilcullen are all within 5-7 minutes’ drive, ideal for secondary schools (bus service), restaurants, boutiques, shops, Whitewater Shopping Centre and Kildare Retail Outlet Village. A good road and rail infrastructure is at hand with the M7/M9 Motorways and Arrow Rail Service from Kildare / Newbridge stations, it is approx. 50 minutes to Dublin City Centre
The accommodation consists of an entrance hall, living room; lounge room, kitchen/dining room, 2 utility rooms, plus w/c off utility room, five bedrooms (3 en suite), and 4 bedrooms have fitted wardrobes
Accommodation
Hall circa 5’ 5” x 20’
Living room circa 15’ 10” x 15’
Lounge room circa 13’ 5” x 11’
Kitchen / dining room circa 26’ 4” x 22’ 8”
Utility Rooms circa (7’ 2” x 5’ 9”) & (10’ 2” x 8’ 6”)
Bedroom 1 circa 16’ 9” x 12’ 11” (plus en suite with Mira electric shower), (fitted wardrobes)
Bedroom 2 circa 8’ 6” x 12’ 2” (plus en suite)
Bedroom 3 circa 12’ 6” x 8’ 3” (plus fitted wardrobes)
Bedroom 4 circa 13’ 8” x 10’ 1” (plus en suite) (plus fitted wardrobes)
Bedroom 5 circa 11’ 7” x 10’ 4” (plus fitted wardrobes)
Attic area: circa 14’11” x 16’ 1”
Bathroom circa 14’ 10” x 6’ 8”
Extensive storage area, with walk in wardrobe style layout, power points and internet point.
Access doors to attic storage areas.
BER Details = C2, very economical to heat
OFCH
VIEWING STRICTLY BY APPOINTMENT.
INCLUSIONS:
Double 0ven, hob, extractor, integrated fridge freezer and dishwasher, blinds, light fittings.
For more details please follow link http://www.daft.ie/searchsale.daft?id=710147
