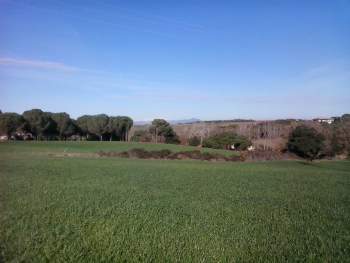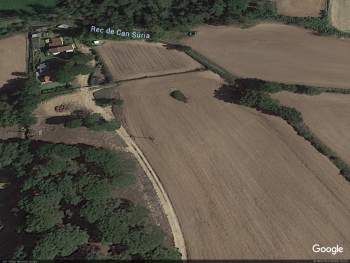Property Description
GOLF/ EQUESTRIAN: 5 ACRES WITH MAIN HOUSE AND INDEPENDENT COTTAGE: MAÇANET DE LA SELVA, (GIRONA)Ideally situated, Can Vella is less than 15 mins to PGA Catalonia Golf course, less than 20 mins. to Girona airport or to the beautiful beaches of the Costa Brava, and only a 10 min. drive from the towns of Maçanet and Vidreres (A2 and AP7 north to France and south to Barcelona).
Set amidst green fields and shady woods, the south facing Country House of Mas Can Vella, with its adjacent, independent Cottage, is a haven of peace and tranquility.
Set in 5 acres of land with well established gardens, vegetable garden, fruit trees, arable fields and woods, the main house and cottage are fully fenced with electronic entrance gates.
THE MAIN HOUSE- approx 200 sq.mts. is built on 2 floors with entrance hall, living room , 4 bedrooms, 2 bathrooms, and a large kitchen/ dining-room, laundry/ utility room and boiler room.
THE COTTAGE, 25 mts from the main house, is a south facing, self contained studio with open plan, living/dining room, partially separated bedroom area, fully fitted kitchen and shower room.
There are ADDITIONAL AUXILIARY BUILDINGS for wood, water deposits , tool room and a chicken house within a large, enclosed run.
MAIN HOUSE
GROUND FLOOR:
ENTRANCE HALL: With tiled and wood edged stairs leading to first floor. Wrought iron rails with solid wood handrail.
DOUBLE BEDROOM: With built- in cupboards.
SHOWER ROOM: Fully tiled with Grohe thermostatic pressure shower 130 X 80cms non-slip shower tray, with sliding glass doors. WC, heated towel rail/ radiator, wash-hand unit with drawers and matching wall cupboard. Aluminium ceiling with inset, LED spot lights.
LIVING ROOM: Fitted low level solid wood cupboards. Scandinavian, cast iron, wood burning stove (Jotul)
KITCHEN/DINING ROOM: Solid wood ceiling beams. Fully fitted, fully tiled kitchen area. Central island with fitted storage units. Granite work surface throughout. Neff stainless steel, oven, combination oven/microwave, 4 multiple ring, induction top, extractor unit, and dishwasher. Bosch stainless steel fridge/freezer. Italian wood burning stove with oven.
FIRST FLOOR:
BEDROOMS: 2 Double and 1 Triple - all with built in cupboards.
SHOWER ROOM: Fully tiled with WC. Solid wood , fitted wash basin unit with marble top. Shower cubicle.
MAIN HOUSE-GENERAL
Electricity: Mains. Water: Private well (depth 70 mts. - registered) Heating: gas oil central heating throughout the main house with wireless programmer and individual thermostats. Windows: Bronze, Insulated aluminum, double glazing with adjustable insect screens , wrought iron grills and / or solid wood, exterior shutters. Aluminium guttering with pre-installation for rain water storage facility. Energy Certificate: 130 kwh
COTTAGE
Standing 25 mtsfrom the main house, a self contained studio with open plan, living/dining room, partially separated bedroom area, fully fitted kitchen and large shower room.
LIVING/DINING ROOM: South facing patio doors onto garden and rockery. Multi fuel stove (Jotul) with brick surround. Fitted cupboards / shelves. Pre-installation for air-conditioning/heating unit.
BEDROOM AREA: Fitted headboard, wardrobe, drawers and shelving units.
KITCHEN: Fully tiled, open-plan kitchen with fitted top and bottom storage units. Granite work surface and stainless steel sink. Beko stainless steel oven, 4 ring induction top, extractor fan, fitted micro-wave and Bosch fridge/freezer.
SHOWER ROOM: Spacious, fully tiled shower room with WC, washbasin unit, large, non-slip shower tray- 80 X 170 cms
COTTAGE-GENERAL
High level of wall, floor and ceiling insulation. Double glazed, aluminium windows throughout with insulated aluminium blinds. Electric operated, aluminum blind on patio doors. Insulated, front door. Wood ceiling in living/dining/ bedroom areas. Boiler/Utility room with 100 Lts electric boiler.
EXTERIOR
5 acres with 2 arable fields, woods, fruit trees, ( almond, cherry, apricot, peach, pear, plum , greengage, ) grape vines and olive trees.
Fenced vegetable garden 33 x 4 mts. Raised beds with drip feed automatic watering system. Fruit cage with for soft fruit.
AUXILIARY BUILDINGS
LAUNDRY/ STORE: Water and electrical connections. Shelving
BOILER ROOM: Roca gas-oil boiler: Gas-oil tank 2000 lt: Hot water storage tank 2000lt: Cold water storage tank 2000 lt: Pressure pump. Water treatment systems- Chlorination and Anti-cal.
WOOD: Large, covered and partially fenced, wood storage area ( 9 x 6 mts ) with BBQ.
CHICKEN HOUSE AND RUN: 9 x 6 mts Fully fenced and covered chicken run. 3 x 2 mts brick built chicken house .
TANK ROOM:Cold water storage tanks for garden watering system. Pressure pump.
TOOL ROOM: with electricity, shelving and drawers.
Additional Details
- Living Space 261 m2
- Lot Size 19484 m2
- Furnished No
- Garage No
- Central Heating Yes
- Air Conditioning Yes
- Garden Yes
- Pool No

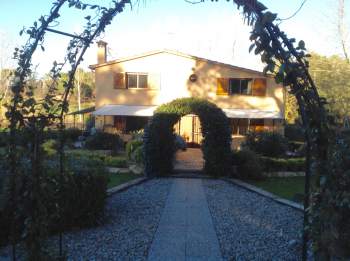
.jpg)
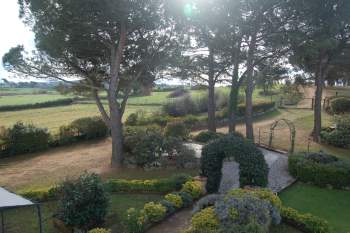
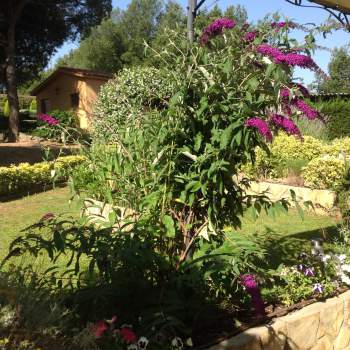
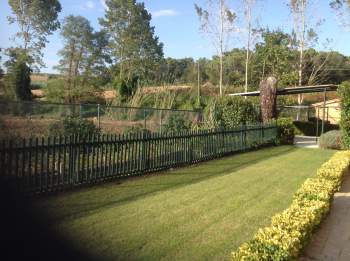
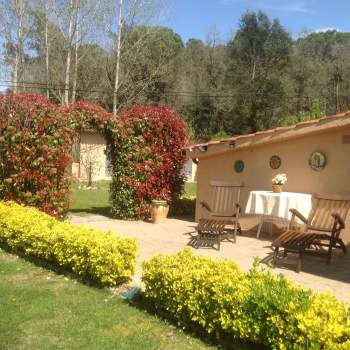
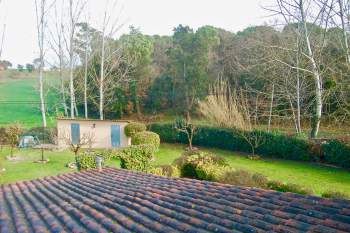
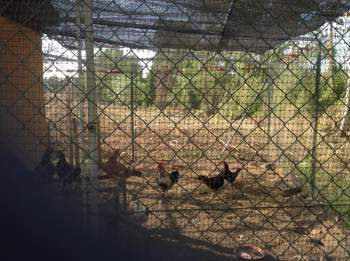
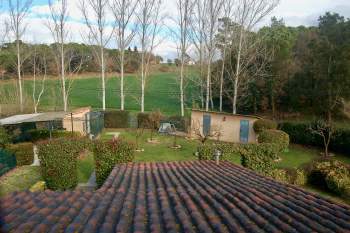
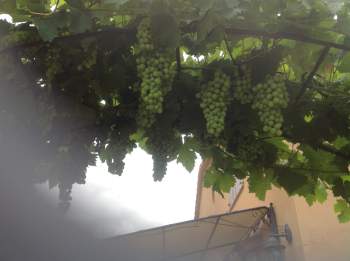
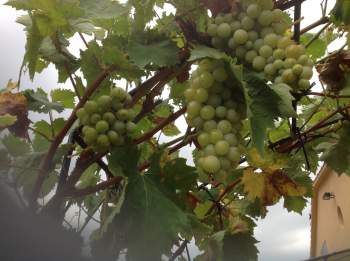
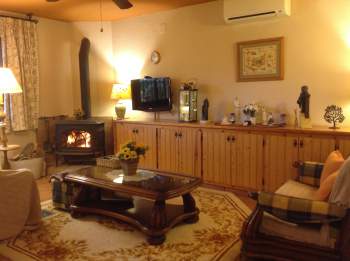
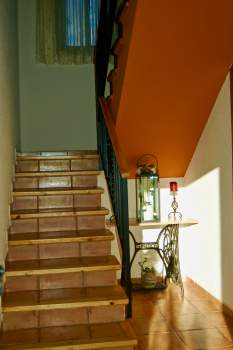
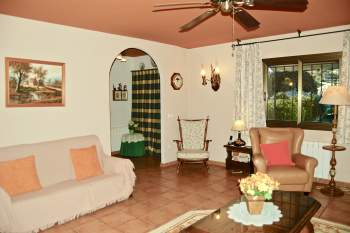
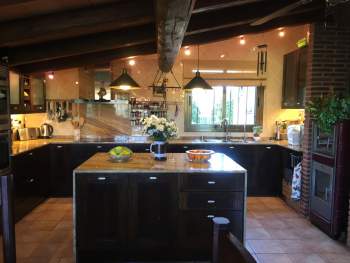
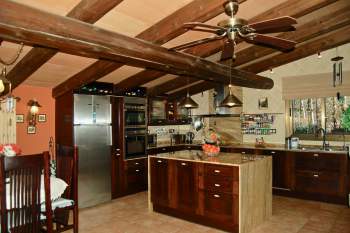
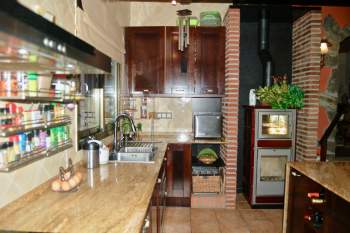
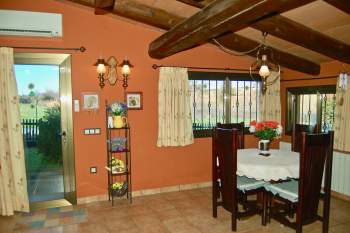
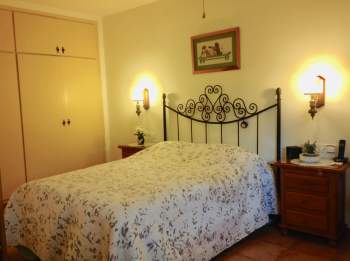
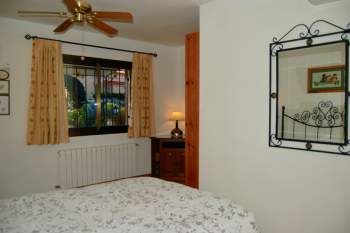
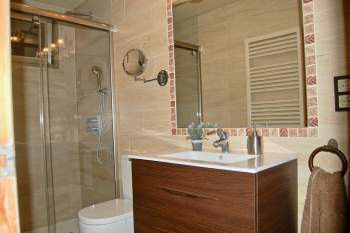
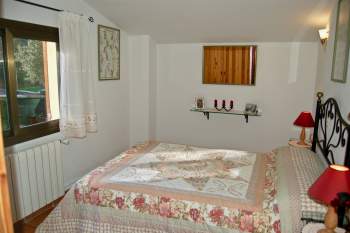
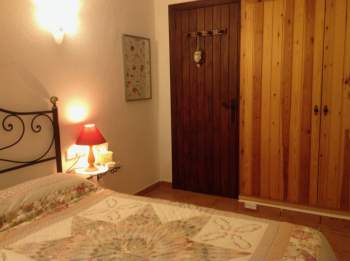
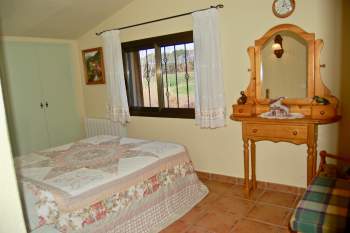
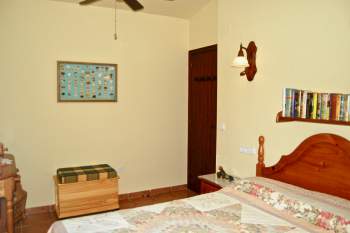
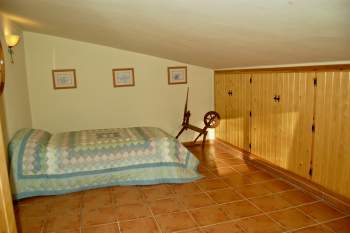
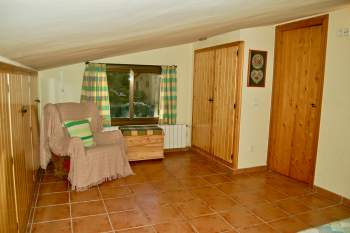
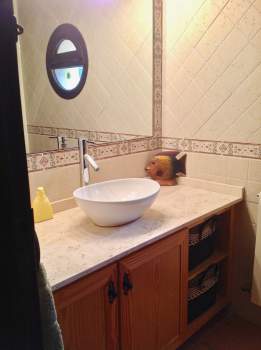
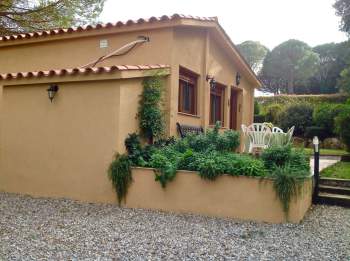
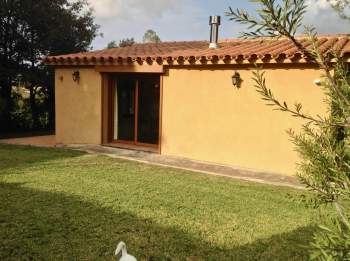
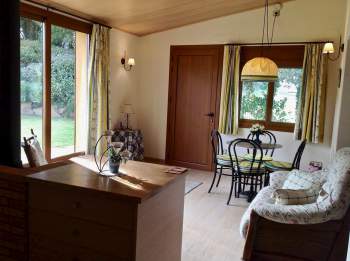
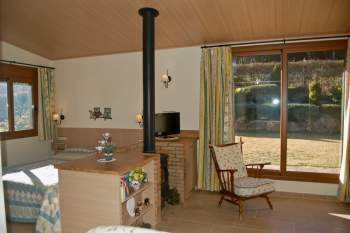
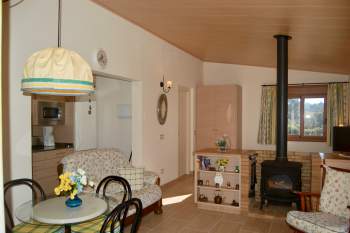
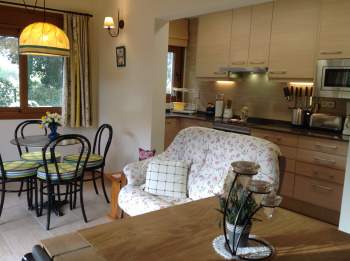
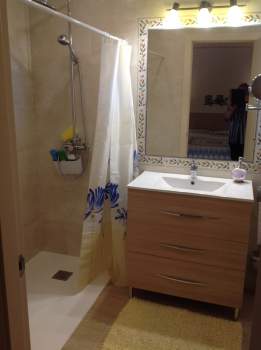
.jpg)
