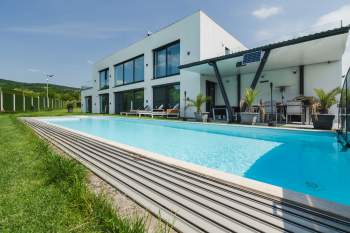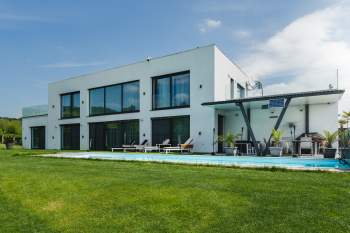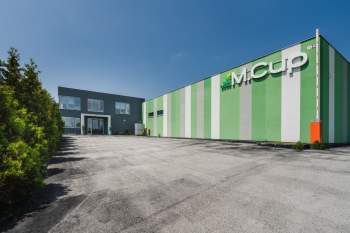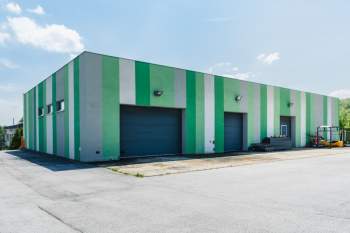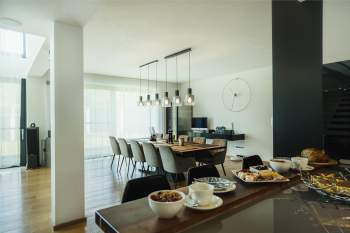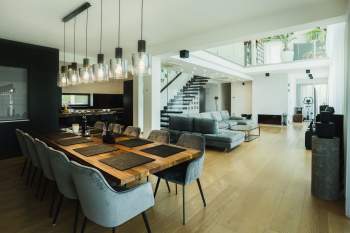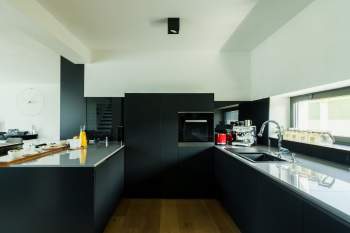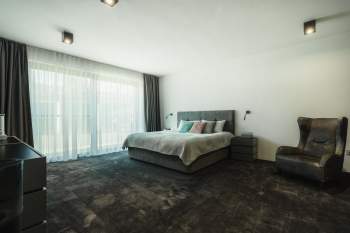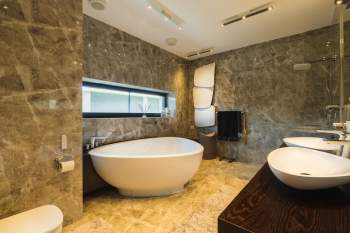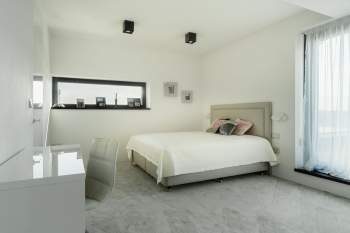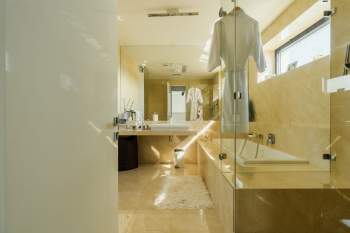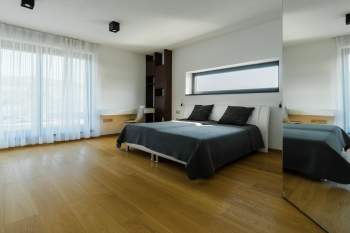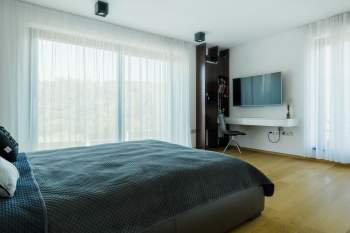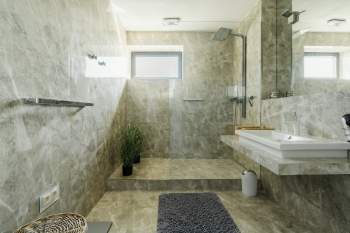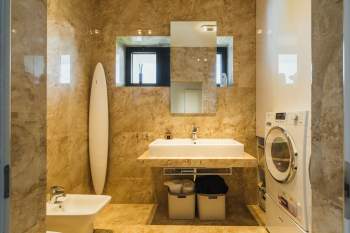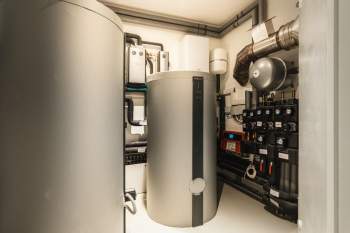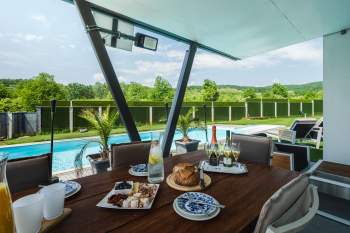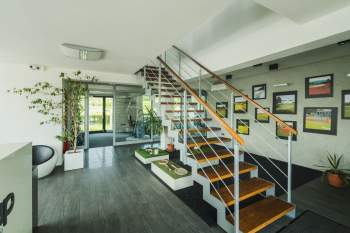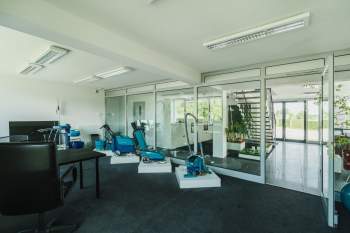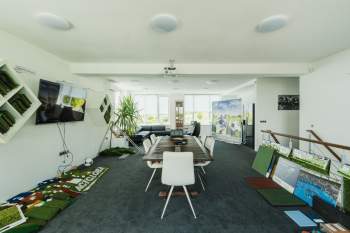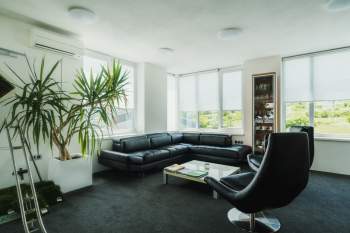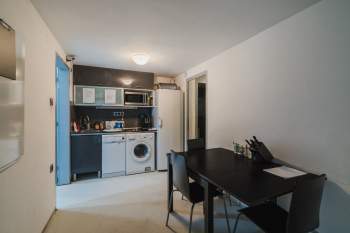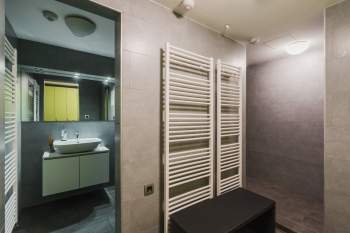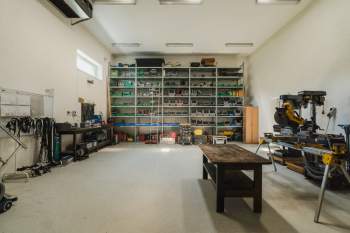Property Description
Investment opportunity - house/villa and commercial building for sale, 20 minutes from the capital Bratislava, Slovakia, EuropeUnique superior villa/house for sale in Svätý Jur, 20 minutes from Bratislava, Slovakia. The villa is sold separately or together with a commercial building (office space and a production hall) on the adjacent plot. The offer is ideal for a client who is looking for a headquarters for his company and at the same time a superior living for private as well as representative purposes. The price depends on the client's interest, whether he purchases the villa together with the premises or separately.
VILLA/HOUSE:
The villa stands on an 899 m² plot and offers 372 m² of living space across two floors, including terraces of 108.14 m² and 80.57 m². Its strategic position near the D4 motorway and route 502 ensures excellent connectivity and privacy.
Features:
Ground Floor: Garage with additional parking space, fully-equipped kitchen with Miele appliances, open-plan living, dining, and working areas, master suite with walk-in closet and luxury bathroom.
First Floor: Additional bedroom with en-suite bathroom and fitted wardrobes, 2 guest rooms, bathroom in the hall, relaxation area with library, and scenic vineyard views.
Highlights include bespoke architectural design, superior building materials, underfloor heating, air conditioning, extensive natural light, and an outdoor area with a covered pool and seating overlooking the vineyards. Perfect for those seeking a prestigious home and potential business headquarters.
COMMERCIAL BUILDING:
This facility includes offices and a large hall, Can be purchased separately or with an adjacent villa.
Separately: 2,5 mil. EUR
Plot size: 2,086 m²
Details:
Ground Floor (705 m²): Features a reception area, two large open offices, additional smaller offices, storage spaces, communal kitchen, and facilities including showers and toilets. At the rear, a 54 m² warehouse, 58 m² handling area, and a 412 m² versatile hall. Fully air-conditioned.
First Floor (162 m²): Includes an open lounge area with conference seating, kitchenette, three offices, and shared bathrooms. Fully air-conditioned.
Additional Details
- Living Space 372 m2
- Lot Size 899 m2
- Furnished Yes
- Garage Yes
- Central Heating Yes
- Air Conditioning Yes
- Garden Yes
- Pool Yes

