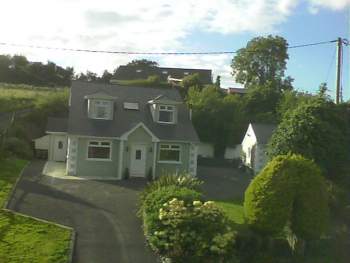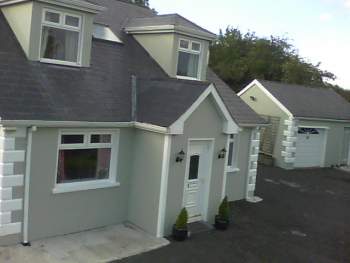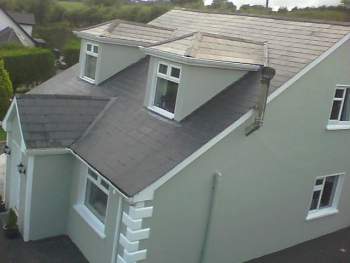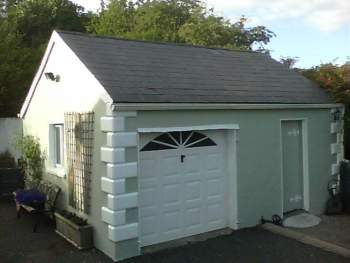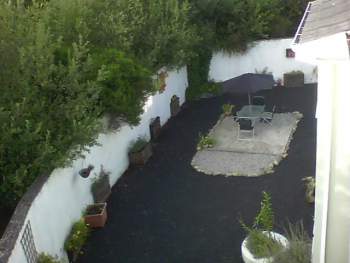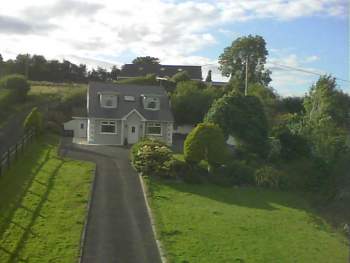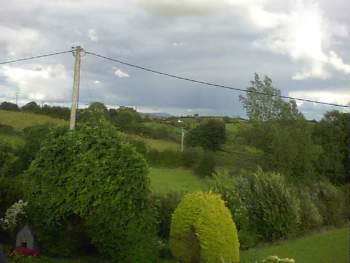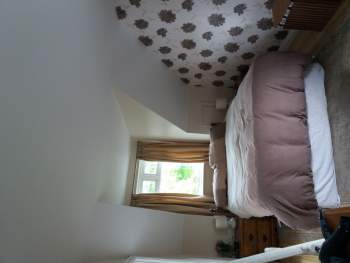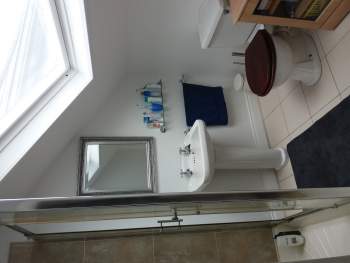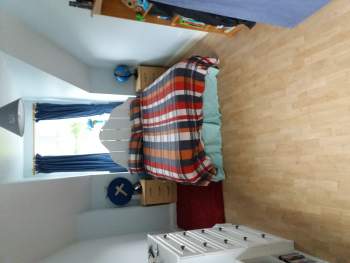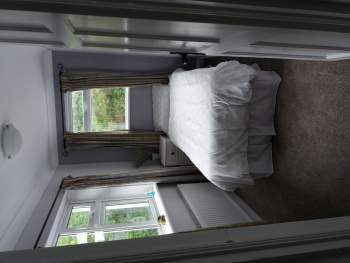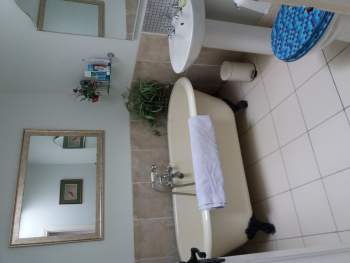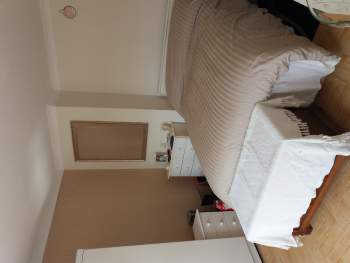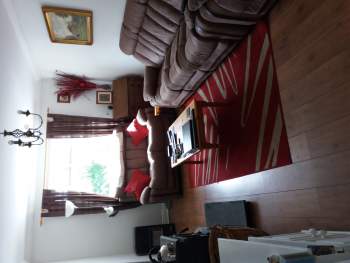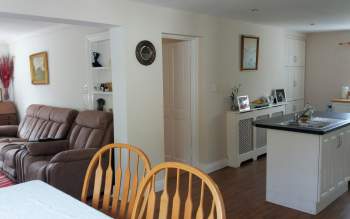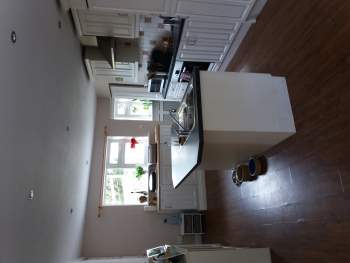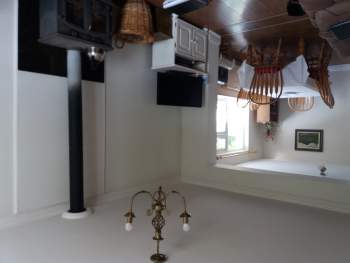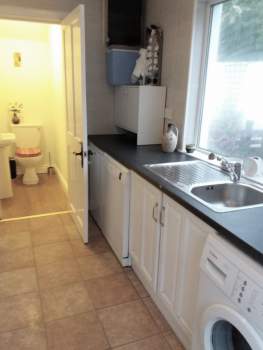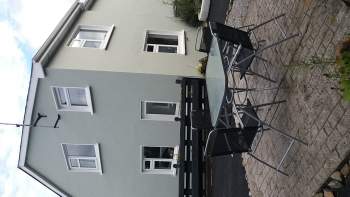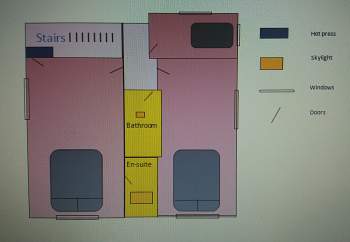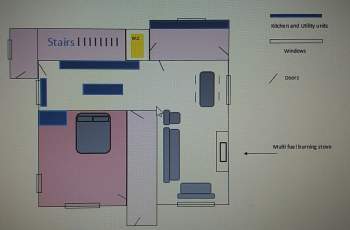Property Description
Property Overview:For Sale by Private Treaty
Overall Floor Area: 157.935 Sq. Metres (1,700 Sq. Feet)
Property Description:
Amazing 4 bedroom detached Property with detached garage
Sitting in a countryside location within 1 mile of local Church, School, 24hr Garage and services, farm shop and cafe on N2. giving access to both Dublin and Belfast within the hour
Highly decorated to an excellent standard
Enclosed garden with ranch style fencing and views of the surrounding countryside.
Fitted fire alarm wired to the mains with battery back up
uPVC double glazed windows and doors
Wood burning stove in sitting room
Dual control oil fired central heating with new condensing boiler.
Property Description;
Conveniently situated within mins from local amenities and the N2 with both Castleblayney and Carrickmacross within 10 mins drive.
The accommodation comprises
On the ground floor an entrance hall,Open plan sitting room kitchen/dinning room, utility room, guest W.C, downstairs bedroom/living room,
On the first floor 3 bedrooms (master bedroom with en-suite), family bathroom and hot press with pull down folding stairs to boarded out attic.
Entrance Hall:1 5.85m X 1.05m (19.1ft X 3.44ft)
Laminated flooring, covered radiator with shelving for foot wear and coving surround
Sitting room: 4.9m X 3.3m (16ft X 10.8ft)
Laminated flooring with T.V point, wood burning stove,dimmable lighting, coving surround.
Kitchen/dinning room: 9m X 4.54m (29.5ft X14.9ft)
Dual aspect, Laminated flooring, fully fitted kitchen with a range of high and low level units, appliances included are fitted oven and halogen hob, island with breakfast bar and fitted sink with down lighting in kitchen and spot lighting in dinning area and T.V point.
Bedroom/living room: 4.5m X 3.3m (14.7ft X 10.8ft)
Dual aspect, T.V point, coving surround, covered radiator.
Utility: 4.5m X 1.6m (14.7ft X 5.2ft)
Fitted low level units with space for dish washer,tumble dryer,and fridge with access to outside patio area.
Guest W.C 1.5m X 0.85m (4.9ft X 2.7ft)
with hand basin.
First Floor
Landing with pull down attic stairs to boarded out attic, carpeted stairs and landing.
Master bedroom: 6.5m X 3m (21.3ft X 9.8ft)
Laminated flooring, T.V and phone point, dual aspect, and hot press.
En-suite: 2.2m X 1.95m (7.2ft X 6.4ft)
Tiled flooring and shower area with Enclosed shower white hand basin and toilet, Radiator towel rail, skylight.
Bedroom 2: 6.3m X 2.8m (20.6ft X 9.1ft)
Laminated flooring, T.V point, dual aspect
Bedroom 3: 3.35m X 1.65m (11ft X 5.5ft)
Carpet flooring, T.V point dual aspect.
Bathroom: 2.35m X 1.9m (7.7ft X 6.2ft)
White sanitary ware of hand basin and toilet with roll topped bath, fully tiled floor with tiled splash back around bath, radiator towel rail and skylight.
Externals:
Rear: 19.8m X 6m (65ft X 20ft)
To the rear is a tarmac area surrounded in wooden fencing with various decorative flower pots and beds and a raised patio sitting area.
Front: 61m X 24.3m (200ft X 80ft)
To the front is a tarmac driveway with lawned areas and mature garden.
To the side:
Single Detached garage with small workshop area, lighting and electric fitted, and log store to side.plus small shed to rear.
Directions:
From Carrickmacross take the turning before McCaugheys 24hr garage towards Broomfield church after passing church take the first right before tyre garage, then the next left up hill follow road round house on right hand side.
Features:
0.7 Acre site approx.
Patio seating area
Enclosed Garden
Detached Garage
Countryside setting
Facilities:
Parking
Oil Fired Central Heating
BER Details
BER C3 What's this?
BER No 100151810
Energy Performance Indicator: 209.70 kWh/m2/yr
Additional Details
- Living Space 158 m2
- Lot Size 2832 m2
- Furnished No
- Garage Yes
- Central Heating Yes
- Air Conditioning No
- Garden Yes
- Pool No
Features
- Countryside location
- 3/4 Acre site
- Detached garage
- Oil fore central heating
- Wood burning stove
- UPVC windows and doors
- Open plan sitting room dinning room kitchen
- Turn key finish
- Mature gardens
- close to school church and shops
- 1 hour from dublin or belfast
- 4 bedroom

