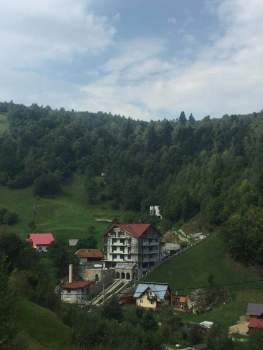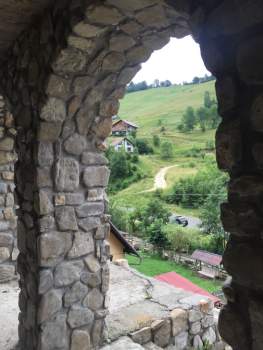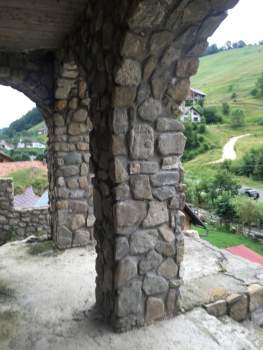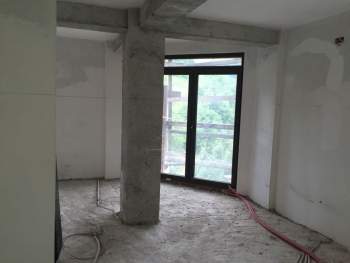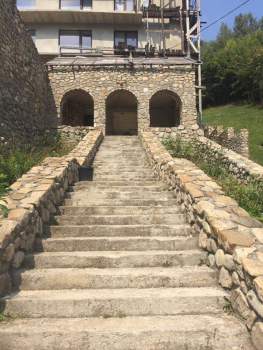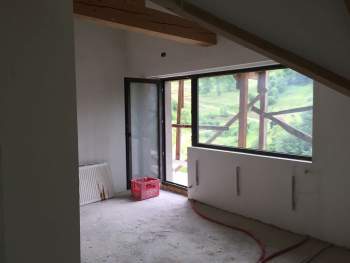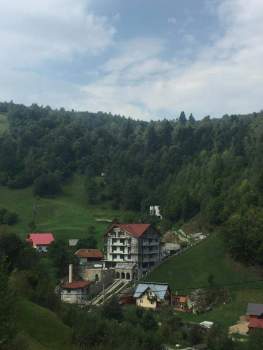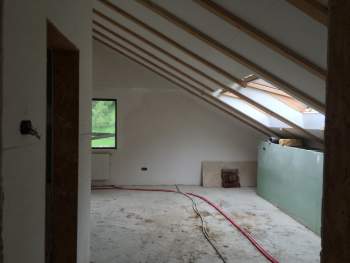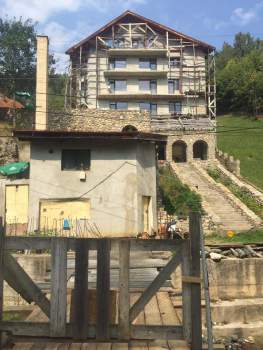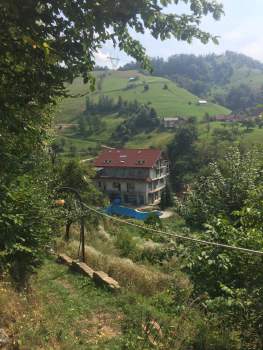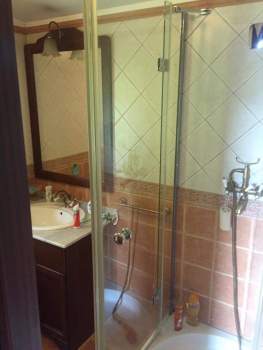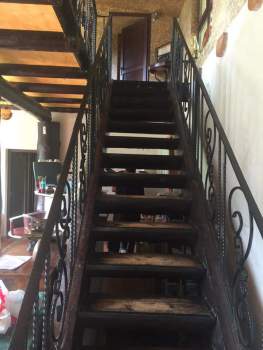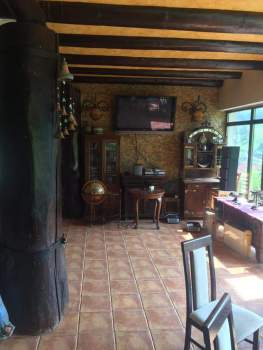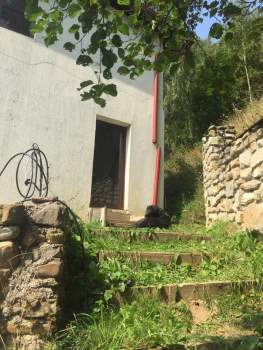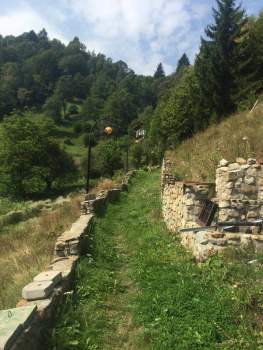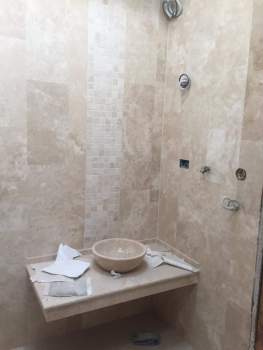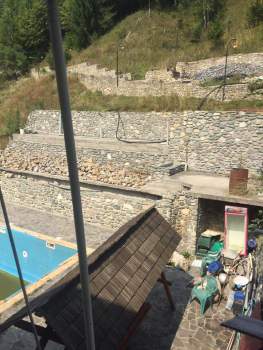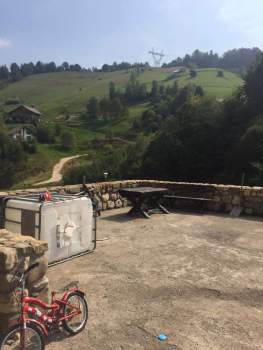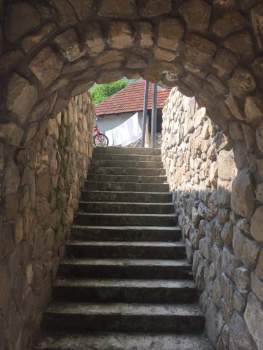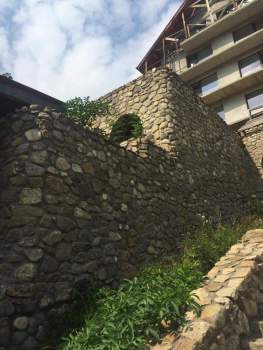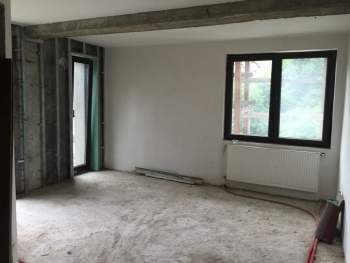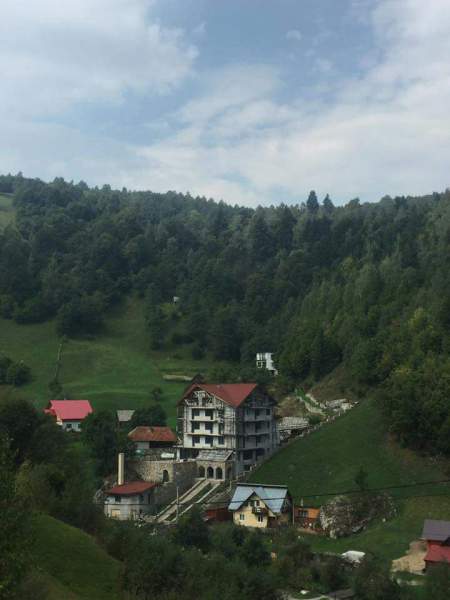Property Description
Hotel 22 rooms in Cheile Gradistei –Moeciu(including restaurant area)-+separate house with 3 rooms(designed as a pub on the top of the hill) + 1 house with bathroom for workers+1 generous pool with sunbed area.Total land area is 21,000 of which 22.300m square on the right side of the road (15.000mp forest) and on the side of the road 1300mp land for construction and parking.
Proprietary description:
Field construction includes 3 buildings:
CONSTRUCTION1 (finished) – water boiler and accomodation space for workers.
Gasification Boilers are.
The building has a boiler and wood storage space at the ground floor and accommodation space for workers at the first floor.
CONSTRUCTION 2 The Hotel
Description: access by stairs with double foundation beams reinforced of 80 / 80cm, stairs that lead to the reception. The access to the reception is under the brick arches of stone and arches leading to the upper level to the terrace and restaurant. Downstairs there is a reception, 2 bathrooms double B / F and access stairs to the hotel rooms and restaurant.
1st floor: on this floor is a restaurant, the restaurant kitchen and terrace restaurant.
Restaurant kitchen is complete with heating, water, sewer, electrical, ceramic tiles mounted. Restaurant kitchen includes the following areas: space for cooking, space for meat, space for vegetables, space for over space for eggs, space for refrigeration equipment, space dishwasher, space bar, space for lockers, space for bathrooms B / F, showers space for employees.
The restaurant's terrace is set on stone walls 1,10m thick army. Terrace area is double reinforced concrete .
Under the terrace there is a basement.
2nd floor: include pool bar, 2 bathrooms B / F (bar-fan coil heating system, insulated exterior walls Mobile), 5 rooms with individual bathrooms and balconies and swimming pool.
Swimming pool: it is built of reinforced concrete 30cm thick planchee on concrete 80cm thick, insulated with expanded polystyrene over which poured concrete.
Its own recirculation filtration system and lighting and equipment room.
In this moment it is finished with inner liner needing replacing it with ceramic vitro under new European rules.
The pool has an outdoor shower area and a cloakroom. Places for sunbeds are located near the pool and on the other two terraces carved into the stone walls hill, in steps.
3rd floor: hall includes 7 rooms with individual bathrooms and balconies. Sewerage, water, district heating are realized.
4th floor: hall includes 5 rooms with individual bathrooms. 3 of the rooms have balconies and two terrace. Like previous floor installations are completed sewer, water and heating.
Attic: hallway with windows include rain-sensing electrical VELUX 5 rooms with individual bathrooms. The bathrooms on this floor are finished in travertine mosaic and plywood with bath shower, sink and plate travertine sink. VELUX windows Electric folding baths with rain sensor. Rooms have balconies. The entire attic has heating, plumbing, sewage, electricity finalized.
Gerard roof attic has insulation with rock wool 15cm 20cm tall with visible rafters.
General characteristics of the construction: the building is made of reinforced concrete frame structure. The walls are brick Poroterm. The building is plastered on the outside and insulated with expanded polystyrene, plastered with fiberglass mesh, ready for decorative plaster. The entire building has double glazing joinery of the highest quality, with sliding windows to the restaurant and bar to the pool.
All heating systems are installed and functional heating system bar and restaurant being fan. Connecting pipes are of the highest quality (Swedish system).
Sewer installations are executed fully, partially pipe pipes acoustic (where necessary) of the best quality connected to a wastewater treatment plant with a capacity of Organic 150 people to discharge treated water into the creek.
Electrical installations are performed in large proportions (electrical panels with fuses on each level): drawn wire, electrical panels executed, outlets and switches exists but not mounted yet.
Installations for domestic hot and cold water pipes are made entirely of polypropylene best quality and skinned polifoam. Hot water comes from thermal plants connected to the boiler on wood and recirculation system is the entire building. Also the pool is connected to the heating system with heat exchangers such general pool water outand be heated.
Walls and ceilings are plastered inside the building and they gave polished plaster coat.
CONSTRUCTION 3: It is located at the forest edge access to it is done in an alley with walls of stone at a distance of about 100m towards the construction of the hotel.
It contains the following areas:
1. Basement with stone walls reinforced concrete floor, with joinery windows at ground level. Thick stone walls have 1,10m.
2. Ground floor with living room and bar with an area of 45sqm and two bathrooms WC B / F and floor access staircase.
3. floor consists of two bedrooms and a bathroom with shower. Floor area is 65sqm.
The building is functional and completed (habitable). It is insulated with polystyrene 10cm floor is insulated with cork wallpaper.
14.000mp of forest land is suitable for various creative activities there is a meadow and a ridge of hills which can be exploited for this can be seen Mount Bucegi.
Additional Details
- Living Space 2100 m2
- Lot Size 22000 m2
- Furnished No
- Garage No
- Central Heating Yes
- Air Conditioning No
- Garden Yes
- Pool Yes

